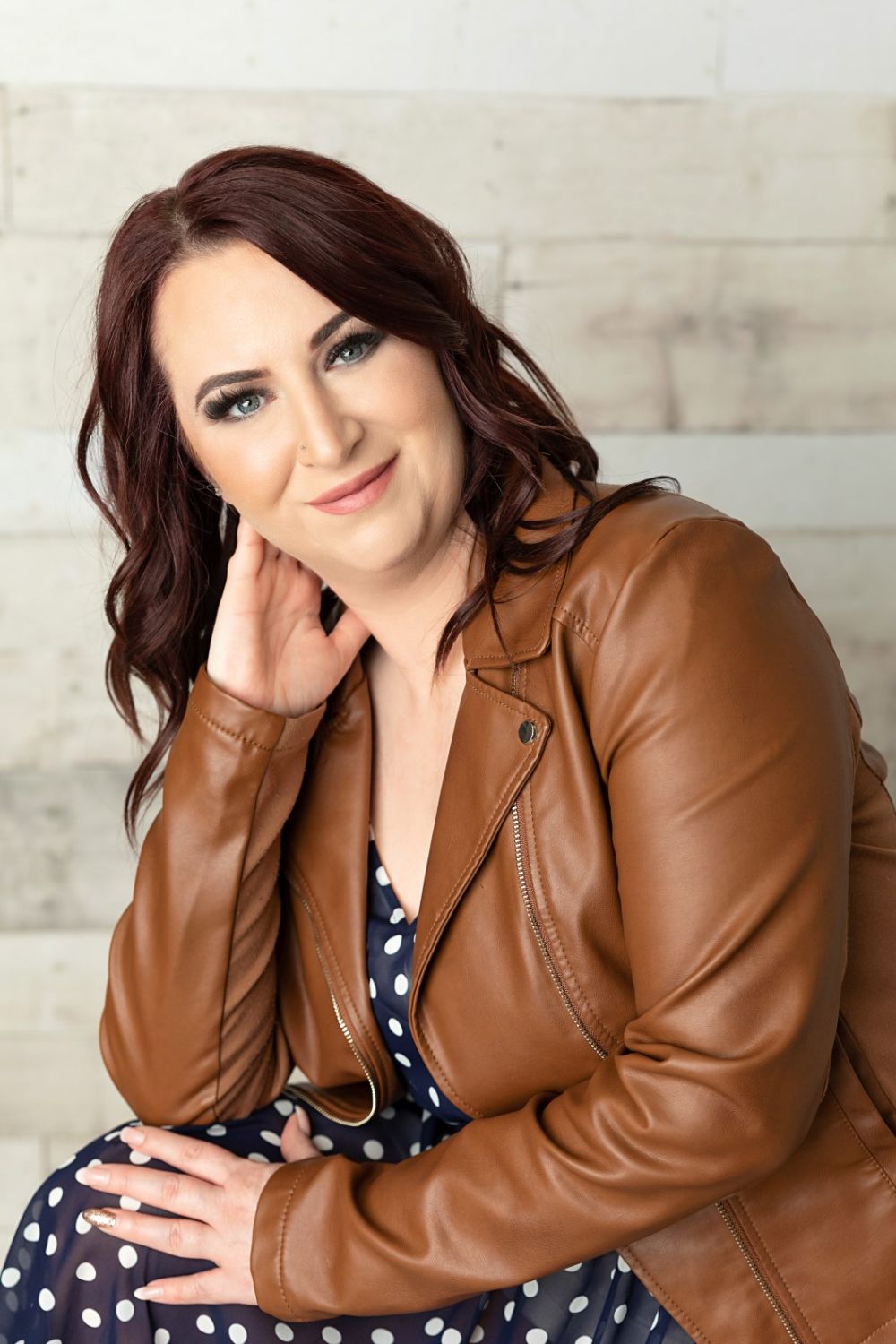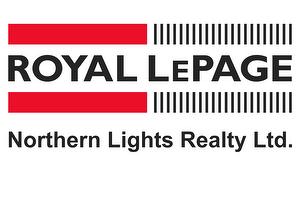














Phone: 780.594.4414
Fax:
780.594.2512
Mobile: 780.545.5454

Phone: 780.594.4414
Fax:
780.594.2512
Mobile: 587.721.1133

Phone: 780.594.4414
Fax:
780.594.2512
Mobile: 780.813.7443

5118
50th AVENUE BOX 871
Cold Lake,
AB
T9M1P2
Phone:
780.594.4414
Fax:
780.594.2512
nlrcl.mgr@telus.net
| Neighbourhood: | None |
| Lot Size: | 2.4 Acres |
| Floor Space (approx): | 150.31 Square Metres |
| Built in: | 2006 |
| Bedrooms: | 3+1 |
| Bathrooms (Total): | 3+1 |
| Zoning: | Zone 60 |
| Architectural Style: | 2 Storey |
| Basement: | Full , Finished |
| Exterior Features: | Backs Onto Park/Trees , Fruit Trees/Shrubs , Landscaped , Treed Lot |
| Foundation Details: | Concrete Perimeter |
| Heating: | Forced Air-1 , Natural Gas |
| Amenities Features: | Air Conditioner , Deck , Fire Pit , Vinyl Windows , See Remarks |
| Exterior: | Vinyl |
| Flooring: | Carpet Over Softwood , Ceramic Tile , Hardwood |
| Goods Included: | Dishwasher-Built-In , Dryer , Garage Control , Garage Opener , Oven-Microwave , Refrigerator , Stove-Gas , Washer , Window Coverings , Garage Heater |
| Parking: | Double Garage Attached , Heated |
| Road Access: | Gravel Driveway to House |
| Sewer: | Septic Tank & Field |
| Site Influences: | Backs Onto Park/Trees , Fruit Trees/Shrubs , Landscaped , Treed Lot |
| Water Supply: | Drilled Well |
| Basement Type: | Full |
| Basement Development: | Fully Finished |
| Building Type: | Detached Single Family |