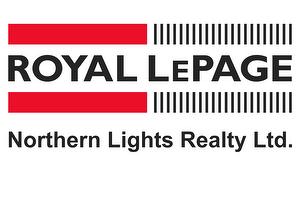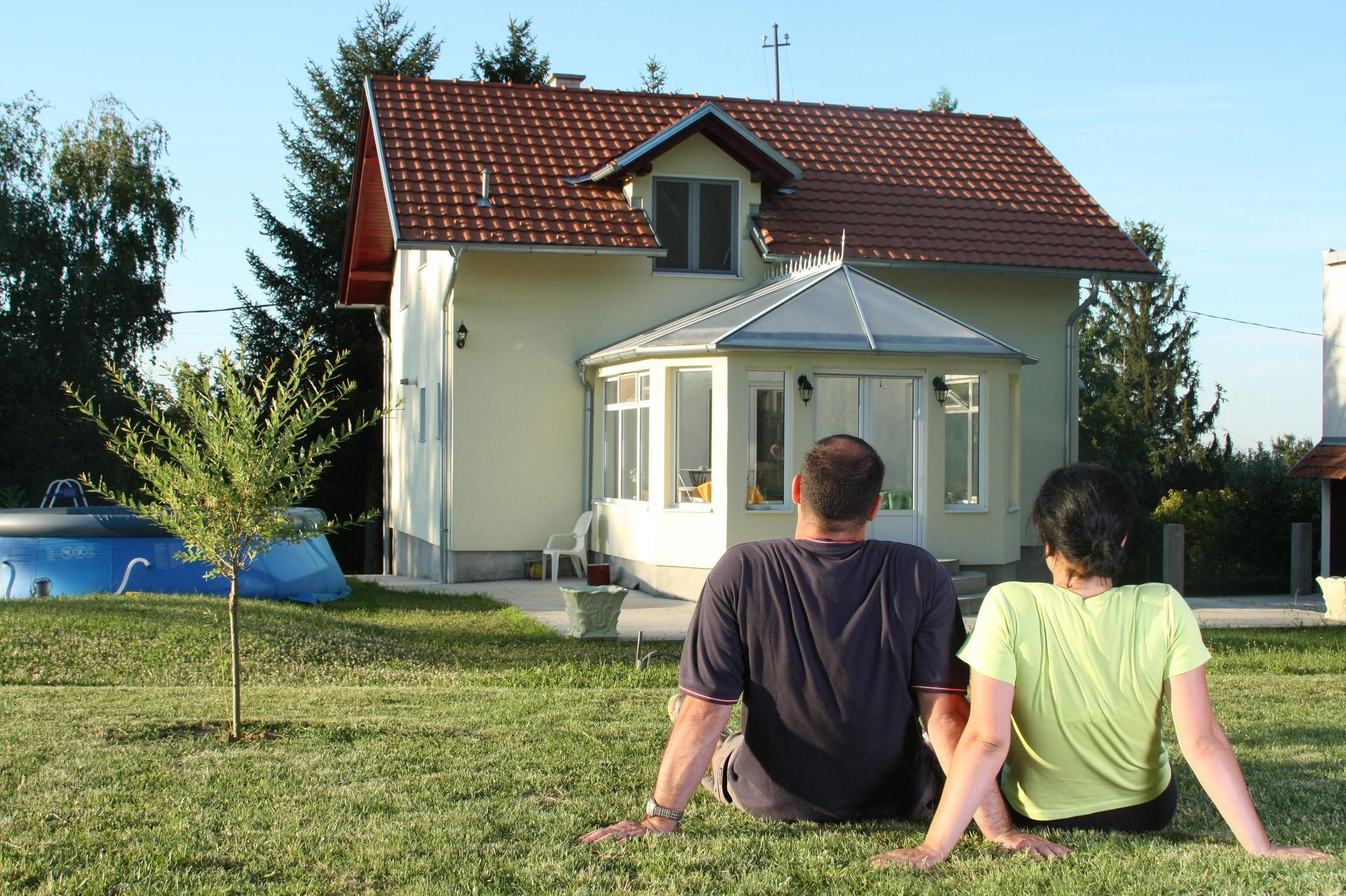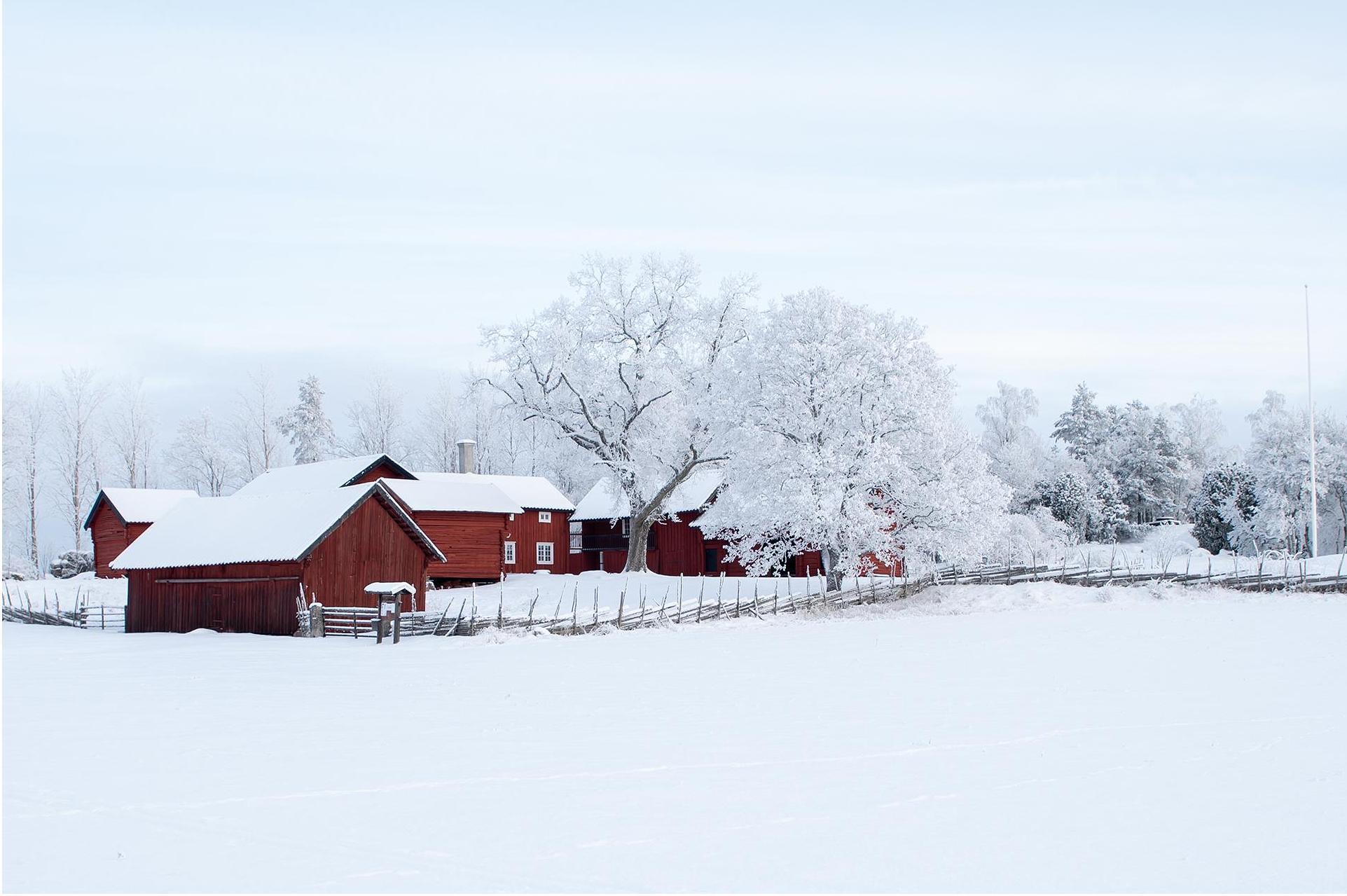LISTINGS
All fields with an asterisk (*) are mandatory.
Invalid email address.
The security code entered does not match.

For Sale
275.92 METRESQ
Bedrooms: 4+1
Bathrooms: 3+1
$1,160,000
House
Listing # E4454877
125-42324 Twp Rd 632 Rural Bonnyville M.D., AB
Listing courtesy of Megan Juszczyk of Royal LePage Northern Lights Realty
Bonnyville - Country Luxury awaits in this custom built 2 storey home complete with a custom shop nestled in the ... View Details
Data was last updated 2025-10-15 at 6:10 PM
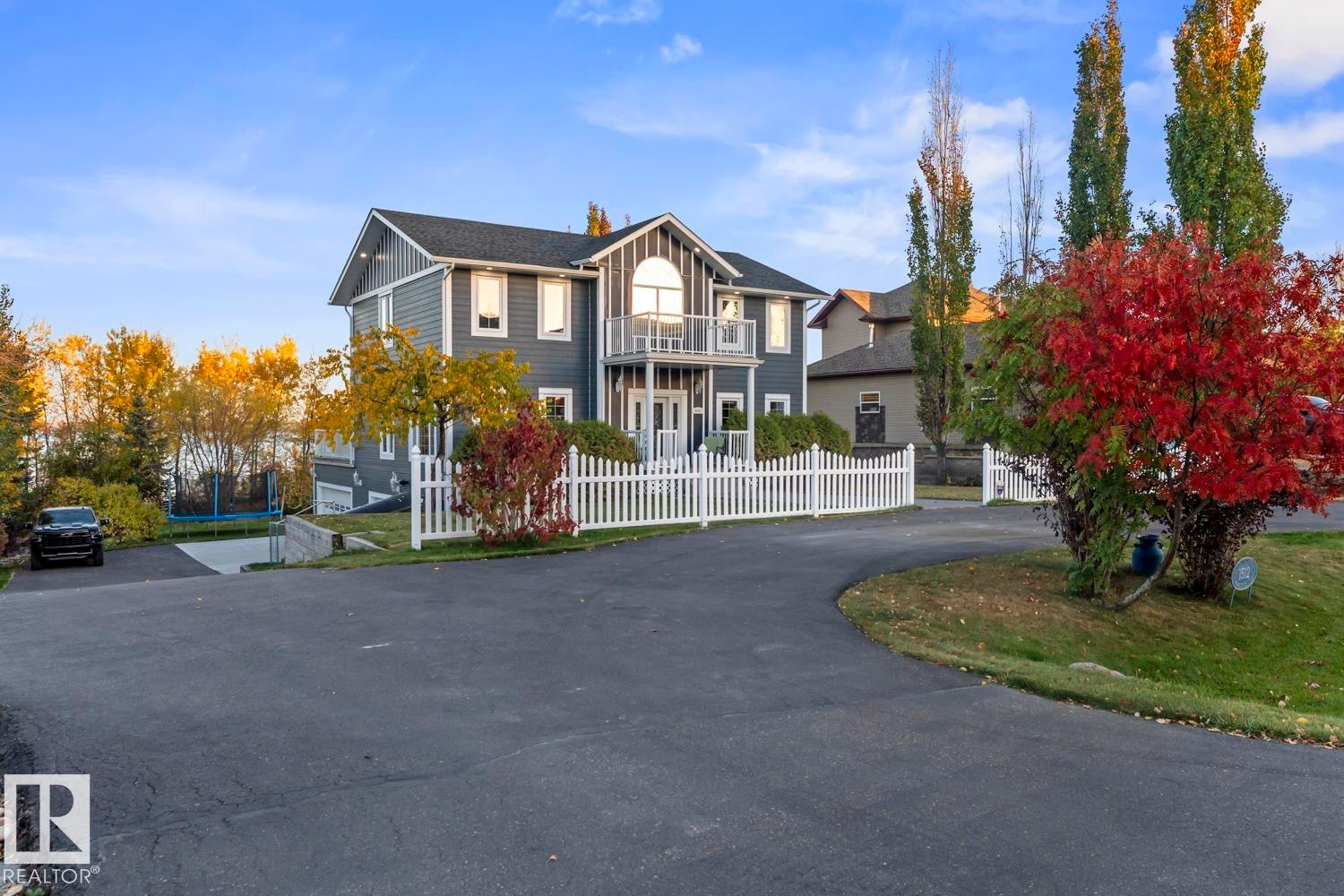
For Sale
222.68 METRESQ
Bedrooms: 3+1
Bathrooms: 3+1
$1,050,000
House
Listing # E4461912
1512 Horseshoe Bay Estates Cold Lake, AB
Listing courtesy of Tracy Doonanco of Royal LePage Northern Lights Realty
Cold Lake - Life on the lake just got kicked up a few notches at this stylish contemporary colonial home, built ... View Details
Data was last updated 2025-10-31 at 3:08 PM

For Sale
210.34 METRESQ
Bedrooms: 1+3
Bathrooms: 3
$1,025,000
House
Listing # E4410123
33 65311 RR 420 Rural Bonnyville M.D., AB
Listing courtesy of Megan Juszczyk of Royal LePage Northern Lights Realty
Bonnyville - Lakefront Paradise! This incredible property is a rare find, just 100 feet from the water! This ... View Details
Data was last updated 2025-10-27 at 6:26 PM
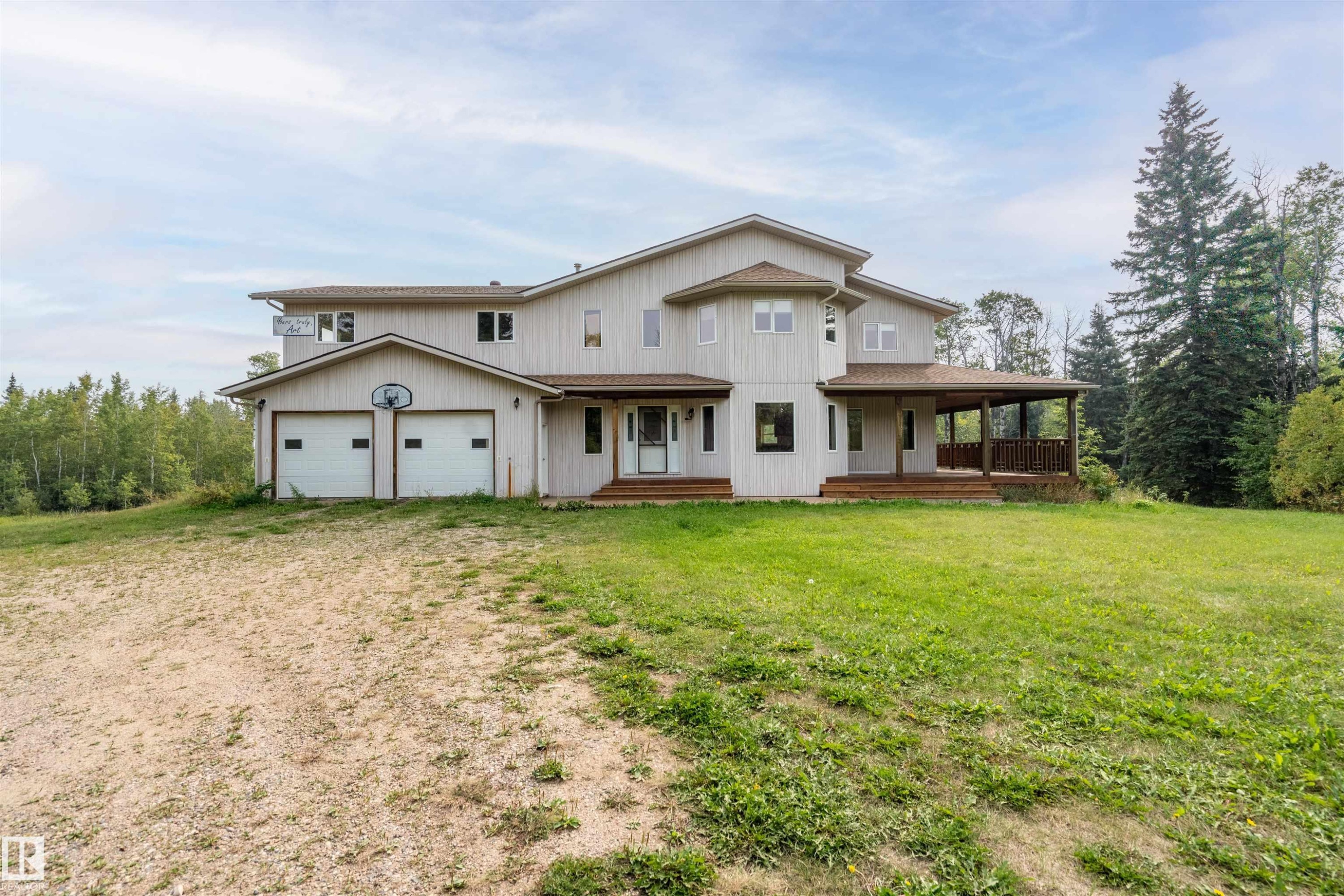
For Sale
257.71 METRESQ
Bedrooms: 4+1
Bathrooms: 2+2
$890,000
House
Listing # E4455887
63311 Rge Rd 433 Rural Bonnyville M.D., AB
Listing courtesy of Megan Juszczyk of Royal LePage Northern Lights Realty
Bonnyville - Private and serene 135.89 Acres, located close to Riverhurst Hall, 10KM to Cold Lake and close to ... View Details
Data was last updated 2025-09-29 at 3:21 PM

For Sale
153.2 METRESQ
Bedrooms: 3
Bathrooms: 2+1
$849,000
House
Listing # E4457481
43123 Twp Rd 642A Rural Bonnyville M.D., AB
Listing courtesy of Krista Kucy of Royal LePage Northern Lights Realty
Bonnyville - Lakefront Living on Ethel Lake! This custom 1.8-acre waterfront property offers privacy, stunning ... View Details
Data was last updated 2025-11-25 at 6:05 PM

For Sale
313.54 METRESQ
Bedrooms: 3+2
Bathrooms: 3+1
$830,000
House
Listing # E4430697
#24 63220 RGE RD 433 Rural Bonnyville M.D., AB
Listing courtesy of Colleen Norman of Royal LePage Northern Lights Realty
Bonnyville - When country meets class the result is this stunning home, located in one of the area's most ... View Details
Data was last updated 2025-11-26 at 3:12 PM
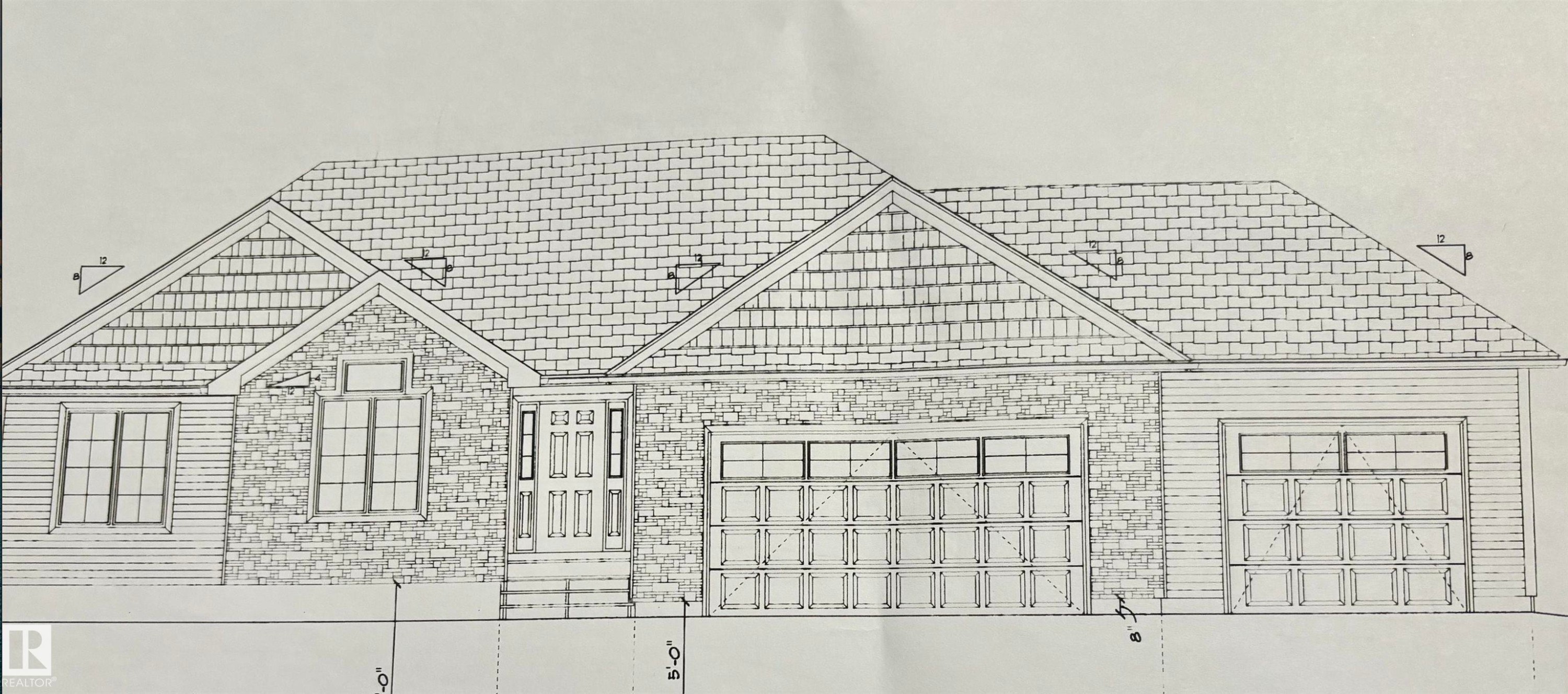
For Sale
168.43 METRESQ
Bedrooms: 3+2
Bathrooms: 3
$799,000
House
Listing # E4463575
402-42230 Township Road 632 Rural Bonnyville M.D., AB
Listing courtesy of Tracy Doonanco of Royal LePage Northern Lights Realty
Bonnyville - BRAND NEW Hiscock Homes build on 2 acres backing onto trees in Countryside Estates has a whole lot ... View Details
Data was last updated 2025-10-31 at 12:09 PM
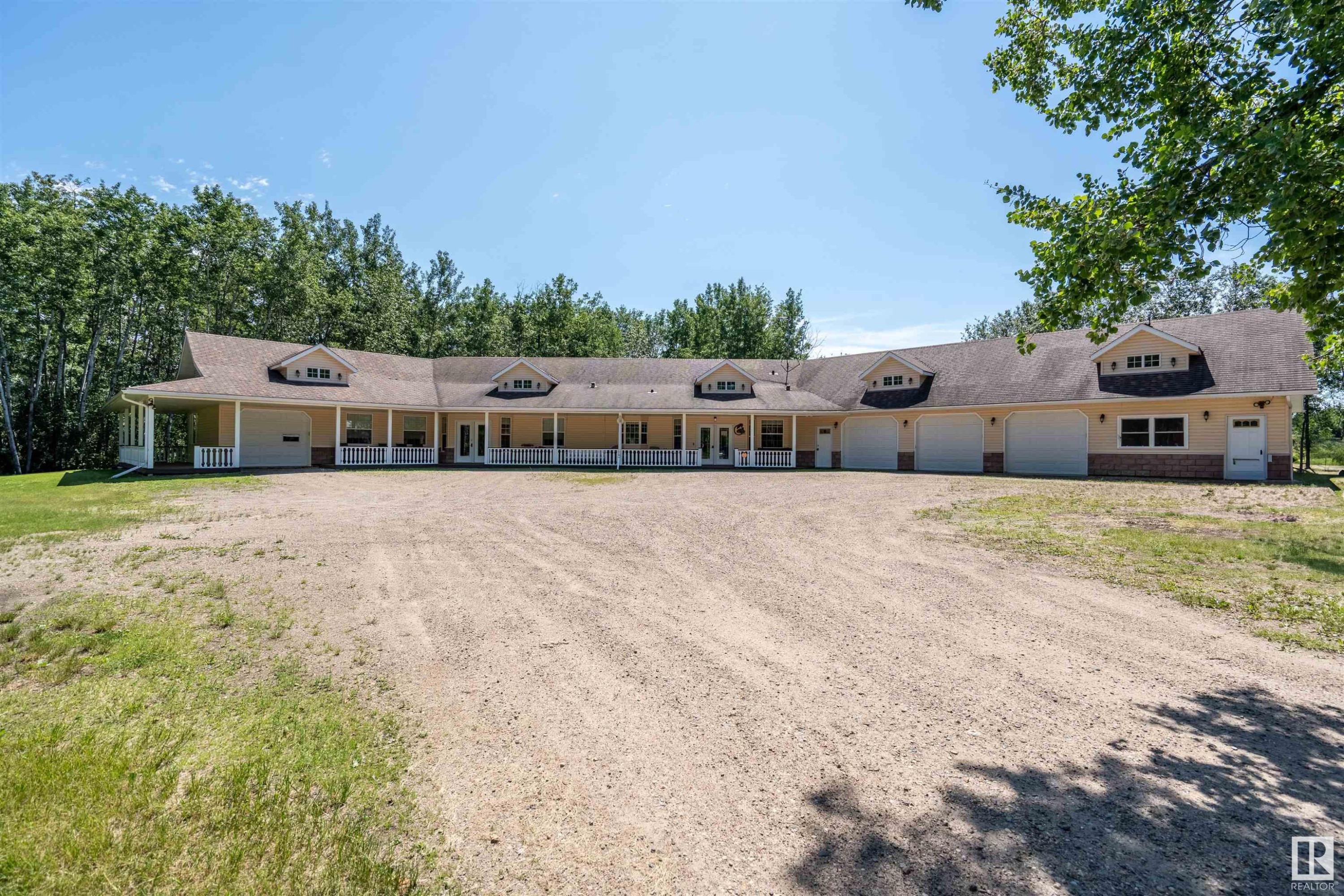
For Sale
290.22 METRESQ
Bedrooms: 6
Bathrooms: 3+1
$789,000
House
Listing # E4445886
1 62313B Rge Rd 421 Road NW Rural Bonnyville M.D., AB
Listing courtesy of Katherine Sanregret of Royal LePage Northern Lights Realty
Bonnyville - Welcome to this one of a kind sprawling bungalow home! Situated on 3 acres close to town and the ... View Details
Data was last updated 2025-11-12 at 6:07 PM
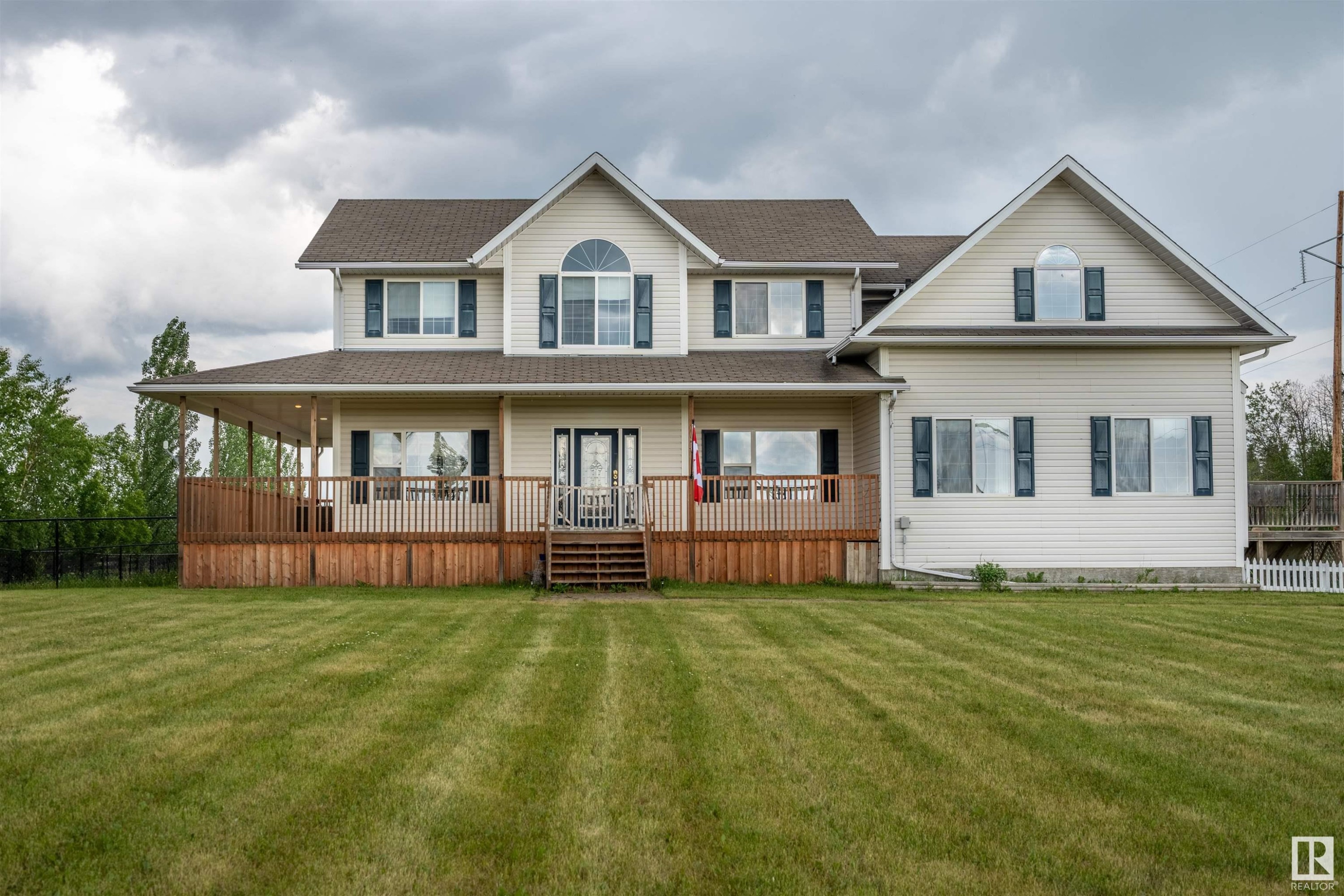
For Sale
315.87 METRESQ
Bedrooms: 4+3
Bathrooms: 4+1
$699,900
House
Listing # E4443190
#1 42310 Twp 632 Rural Bonnyville M.D., AB
Listing courtesy of Megan Juszczyk of Royal LePage Northern Lights Realty
Bonnyville - Truly a one-of-a-kind property in Countrylane Estates—just minutes to Cold Lake! Offering 5200 sq ft... View Details
Data was last updated 2025-08-05 at 12:10 AM
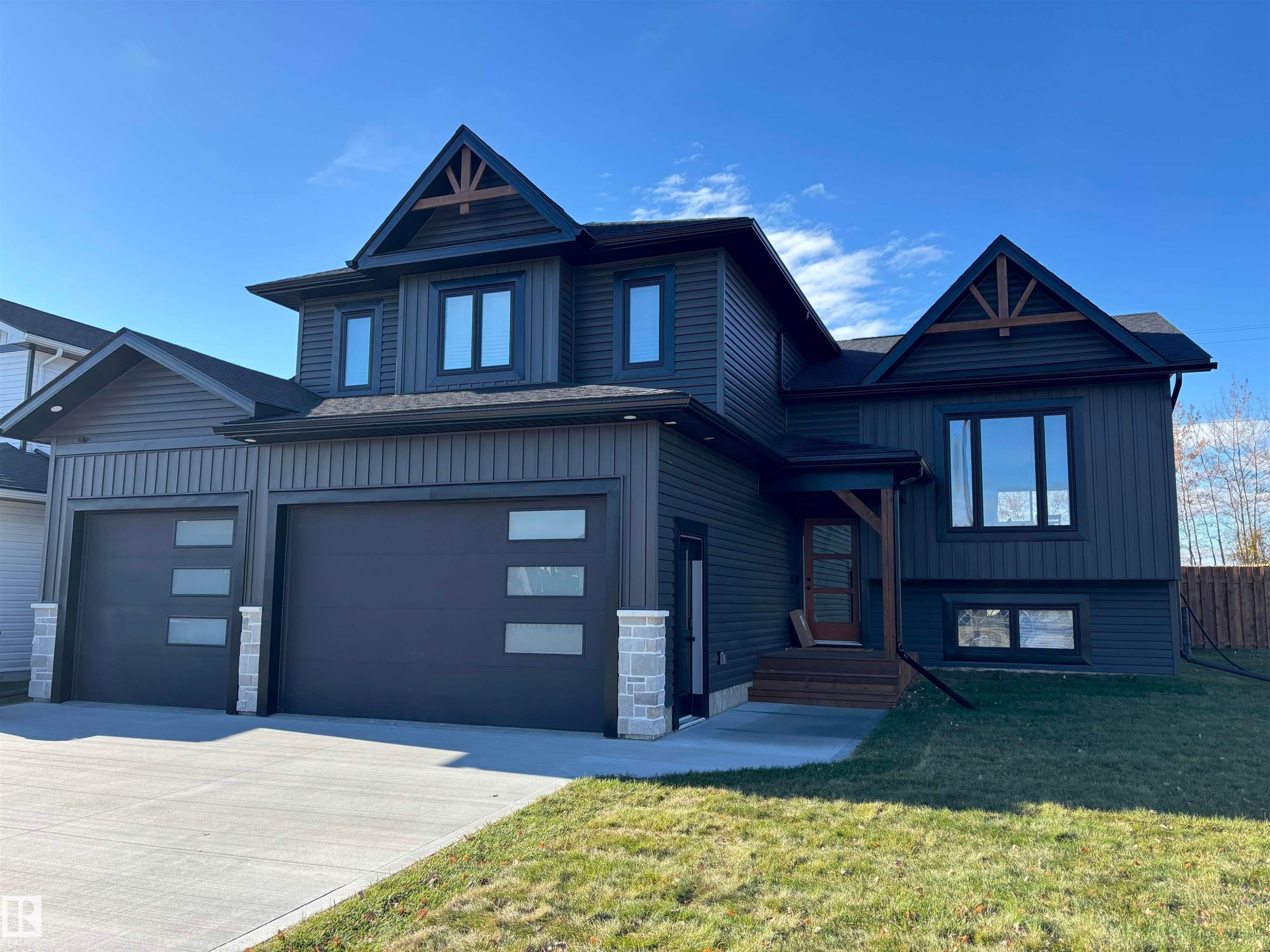
For Sale
141.67 METRESQ
Bedrooms: 3+2
Bathrooms: 3
$699,000
House
Listing # E4463421
63212 Range Road 423 Rural Bonnyville M.D., AB
Listing courtesy of Tracy Doonanco of Royal LePage Northern Lights Realty
Bonnyville - BRAND NEW build in Country Lane Estates on 1.93 acres. Completion 2026. 1500 square foot home with ... View Details
Data was last updated 2025-10-26 at 12:02 PM

For Sale
236.44 METRESQ
Bedrooms: 3+2
Bathrooms: 3+1
$694,999
House
Listing # E4463895
2551 Lockhart Way Cold Lake, AB
Listing courtesy of Megan Juszczyk of Royal LePage Northern Lights Realty
Cold Lake - Custom executive 2-storey home on sought-after Lockhart Way in Lakewood Estates. This over 2500 sq ... View Details
Data was last updated 2025-11-11 at 10:42 PM

For Sale
142.33 METRESQ
Bedrooms: 3+2
Bathrooms: 3
$659,000
House
Listing # E4433183
63210 Rge Rd 423 Rural Bonnyville M.D., AB
Listing courtesy of Megan Juszczyk of Royal LePage Northern Lights Realty
Bonnyville - Looking for a little extra space but don't want to venture too far from Cold Lake? This home is ... View Details
Data was last updated 2025-09-25 at 3:14 PM
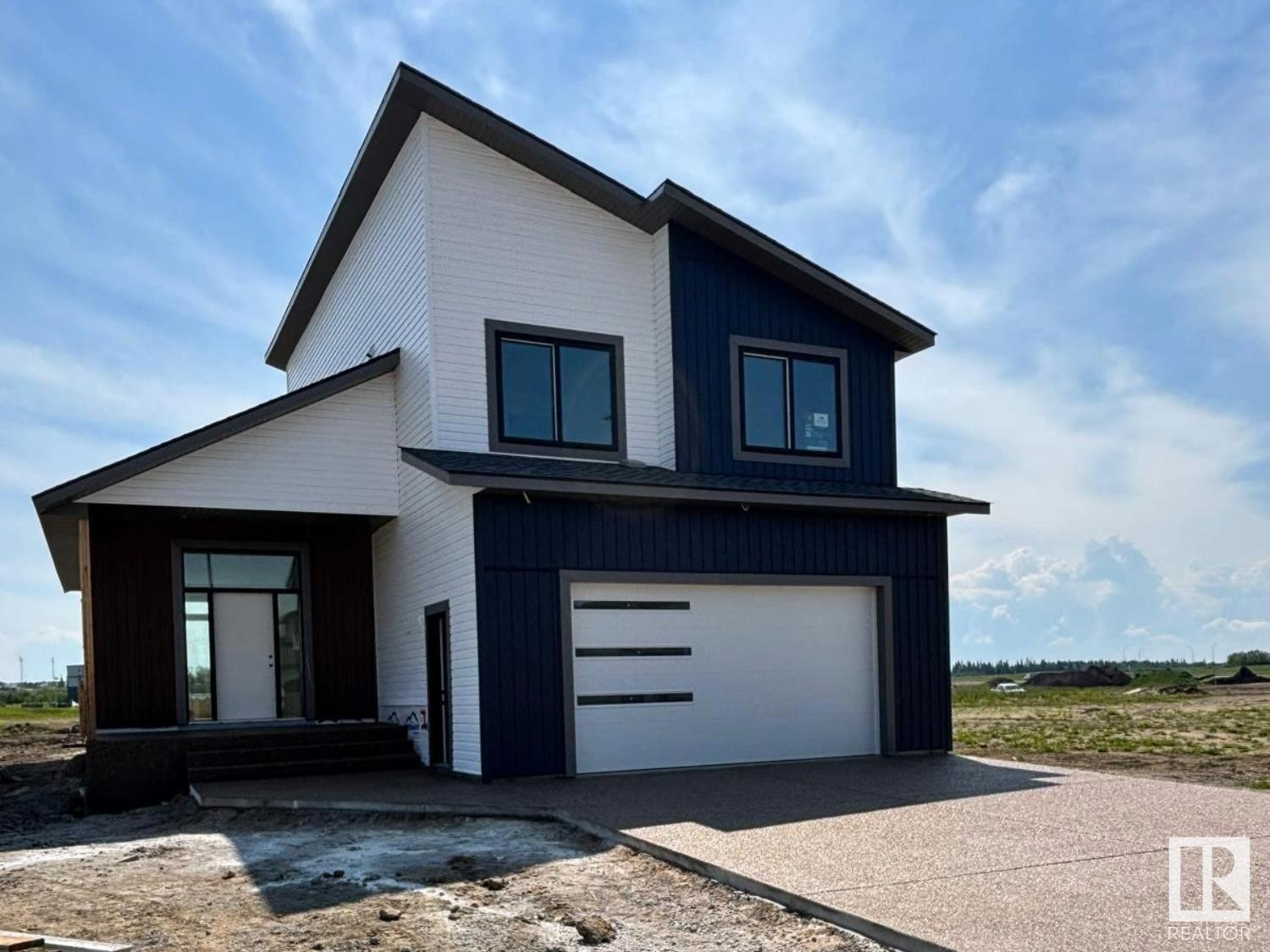
For Sale
170.01 METRESQ
Bedrooms: 3+2
Bathrooms: 3+1
$619,000
House
Listing # E4424890
325 Fundy Way Cold Lake, AB
Listing courtesy of Megan Juszczyk of Royal LePage Northern Lights Realty
Cold Lake - WOW! A brand new floor plan by TLK Finishing is being built in time for a fall possession. Backing ... View Details
Data was last updated 2025-11-25 at 10:38 PM
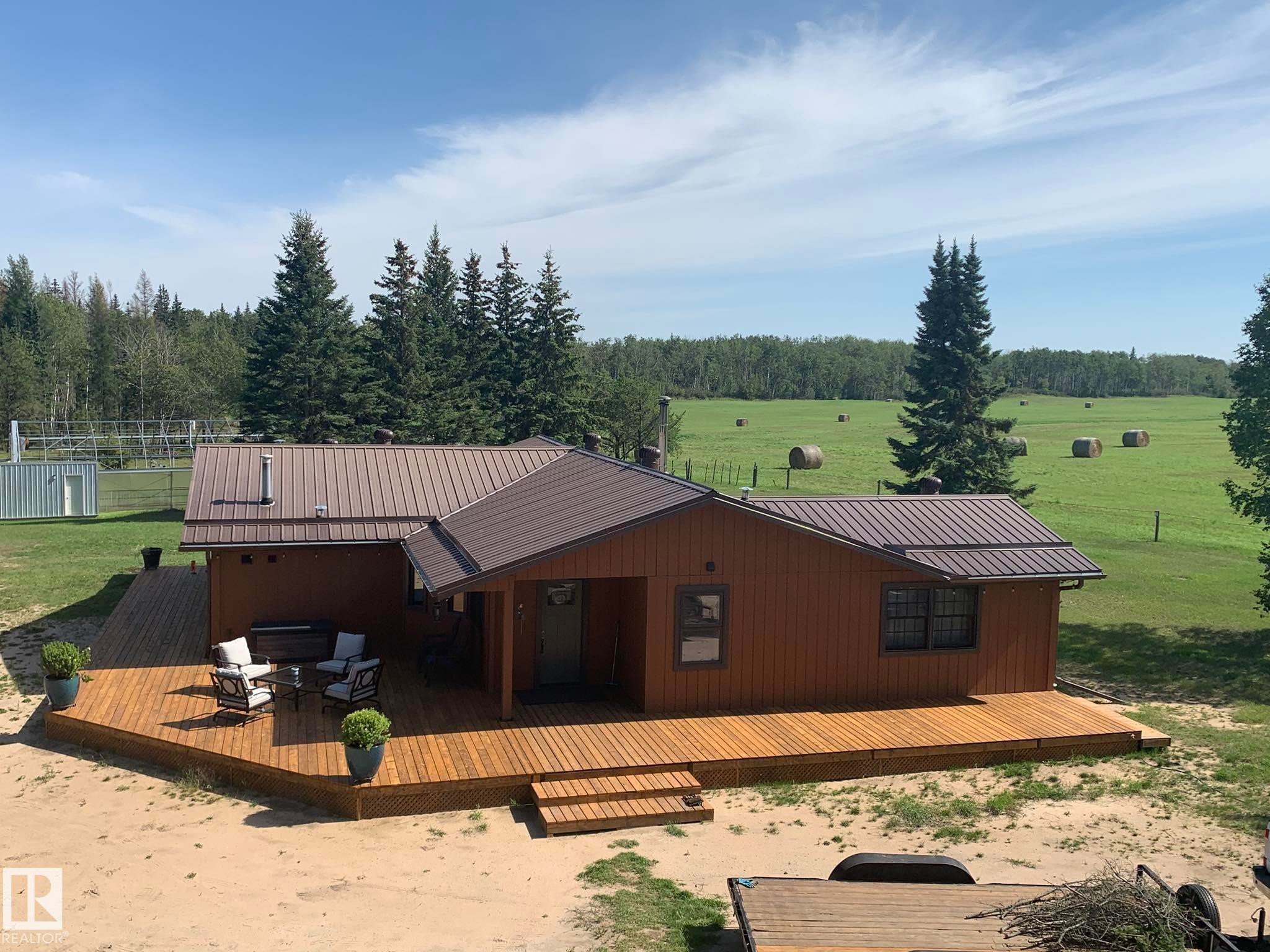
For Sale
160.07 METRESQ
Bedrooms: 2
Bathrooms: 2
$600,000
House
Listing # E4462173
49321 Twp Rd 630 Rural Bonnyville M.D., AB
Listing courtesy of Megan Juszczyk of Royal LePage Northern Lights Realty
Bonnyville - This exceptional 13.7-acre self-reliant homestead offers a rare opportunity for sustainable, ... View Details
Data was last updated 2025-11-17 at 3:10 PM
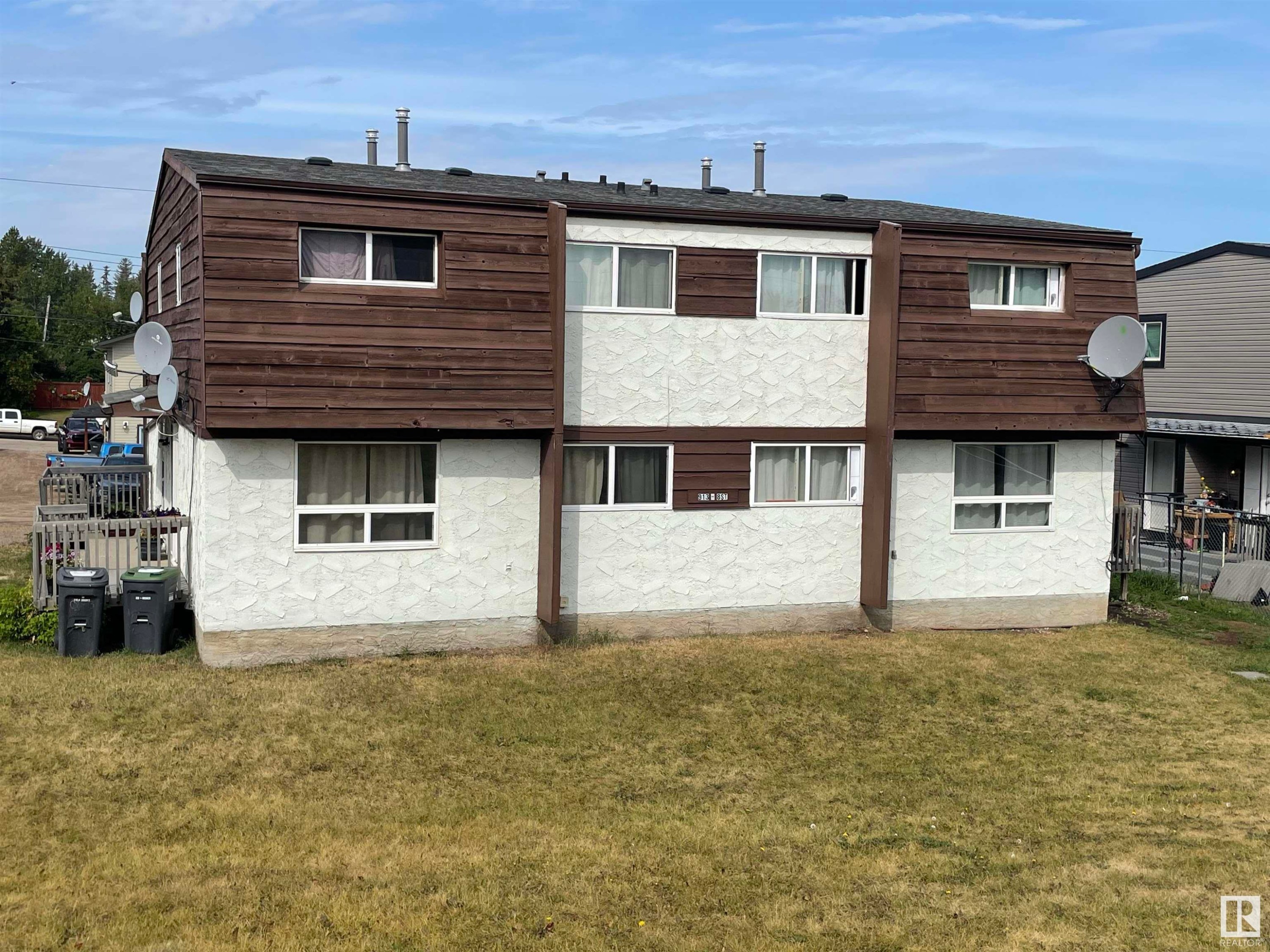
For Sale
360.2 METRESQ
Bedrooms: 3
Bathrooms: 1+1
$599,900
House
Listing # E4451441
913 8 Street Cold Lake, AB
Listing courtesy of Colleen Norman of Royal LePage Northern Lights Realty
Cold Lake - Opportunity to invest in a great rental property before the anticipated “boom” hits! Each unit in ... View Details
Data was last updated 2025-08-08 at 1:01 AM
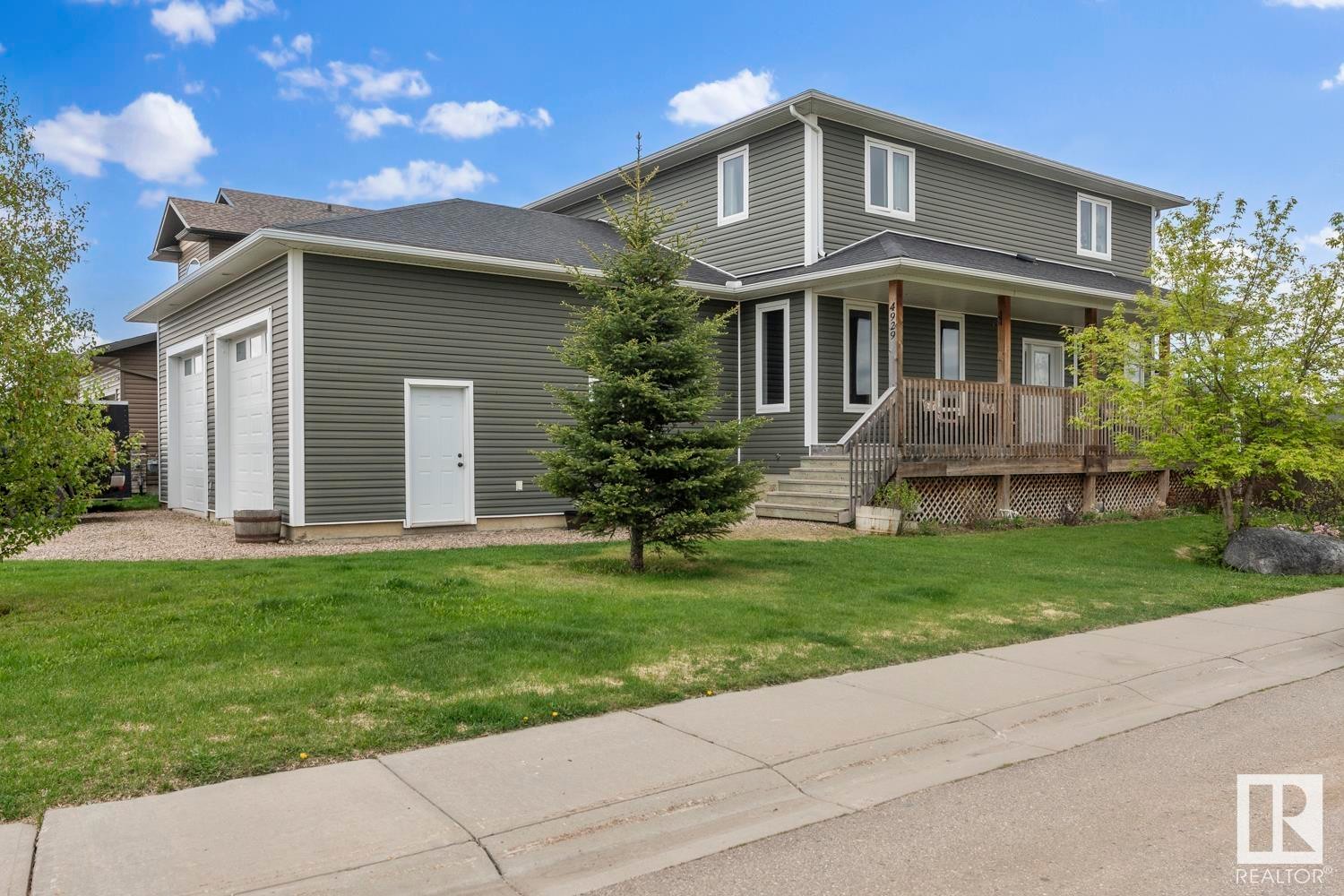
For Sale
240.8 METRESQ
Bedrooms: 5+2
Bathrooms: 4
$599,900
House
Listing # E4425234
4929 58 Avenue Cold Lake, AB
Listing courtesy of Cori Ferguson of Royal LePage Northern Lights Realty
Cold Lake - Executive home, located on a corner lot, in the popular Meadows subdivision. This 7 bedroom, 4 ... View Details
Data was last updated 2025-09-06 at 10:35 PM

For Sale
142.05 METRESQ
Bedrooms: 3
Bathrooms: 2
$599,000
House
Listing # E4466637
113-62429 RR 420A Rural Bonnyville M.D., AB
Listing courtesy of Cat Walker of Royal LePage Northern Lights Realty
Bonnyville - Country living at Fairway Estates! Close to Cold Lake and a quick cart ride to the Grand Center ... View Details
Data was last updated 2025-11-25 at 3:10 PM

For Sale
125.6 METRESQ
Bedrooms: 3+2
Bathrooms: 3
$589,000
House
Listing # E4465983
4916 59 Avenue Cold Lake, AB
Listing courtesy of Tamara Read of Royal LePage Northern Lights Realty
Cold Lake - Welcome to this beautifully updated family home featuring a charming front porch, an oversized ... View Details
Data was last updated 2025-11-18 at 6:06 PM
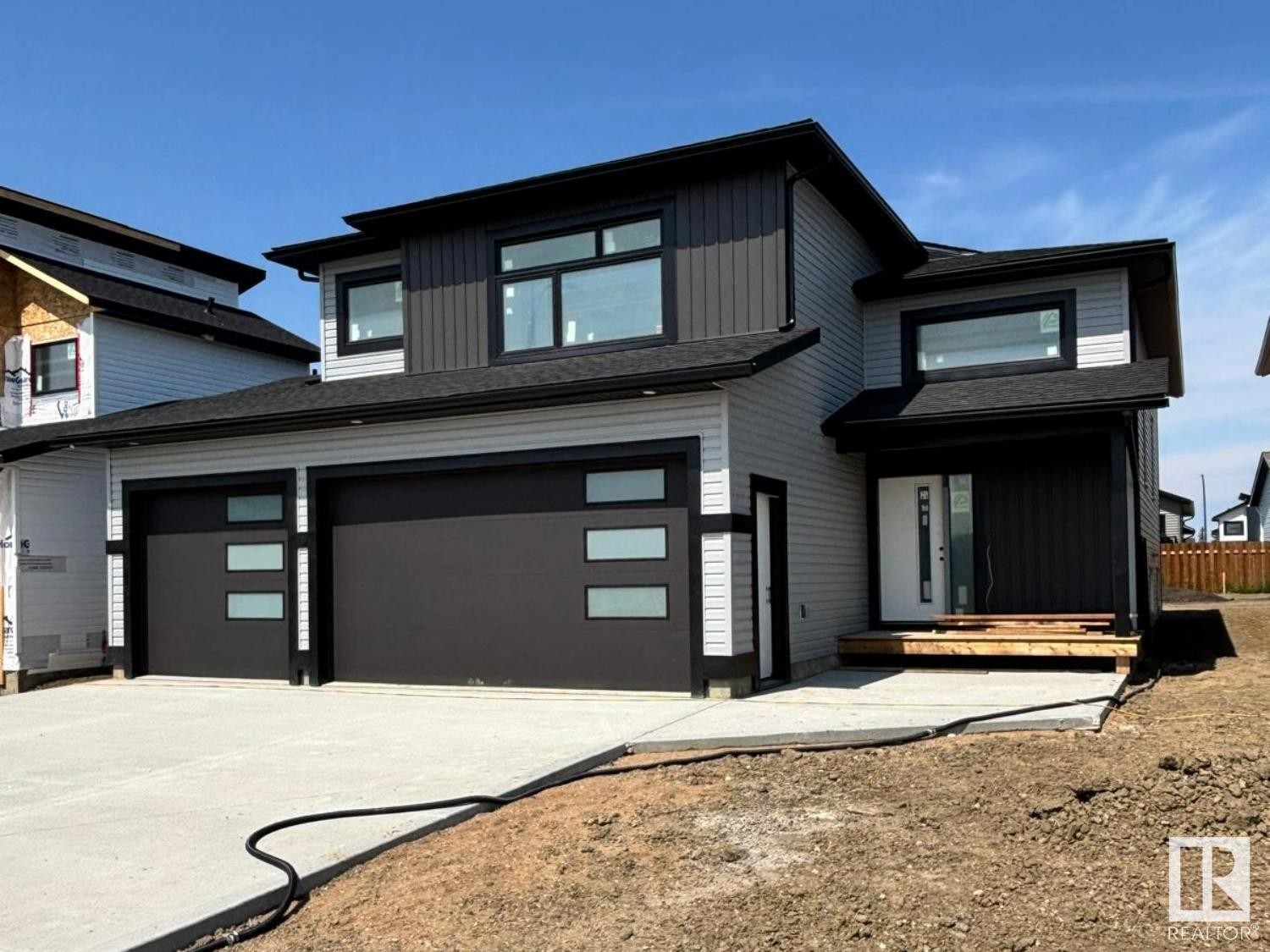
For Sale
149.2 METRESQ
Bedrooms: 3+2
Bathrooms: 3
$569,900
House
Listing # E4442776
332 Fundy Way Cold Lake, AB
Listing courtesy of Megan Juszczyk of Royal LePage Northern Lights Realty
Cold Lake - Modern Hailey style home built by Kelly's Signature Homes Ltd, with a triple heated garage, located ... View Details
Data was last updated 2025-10-15 at 9:07 PM
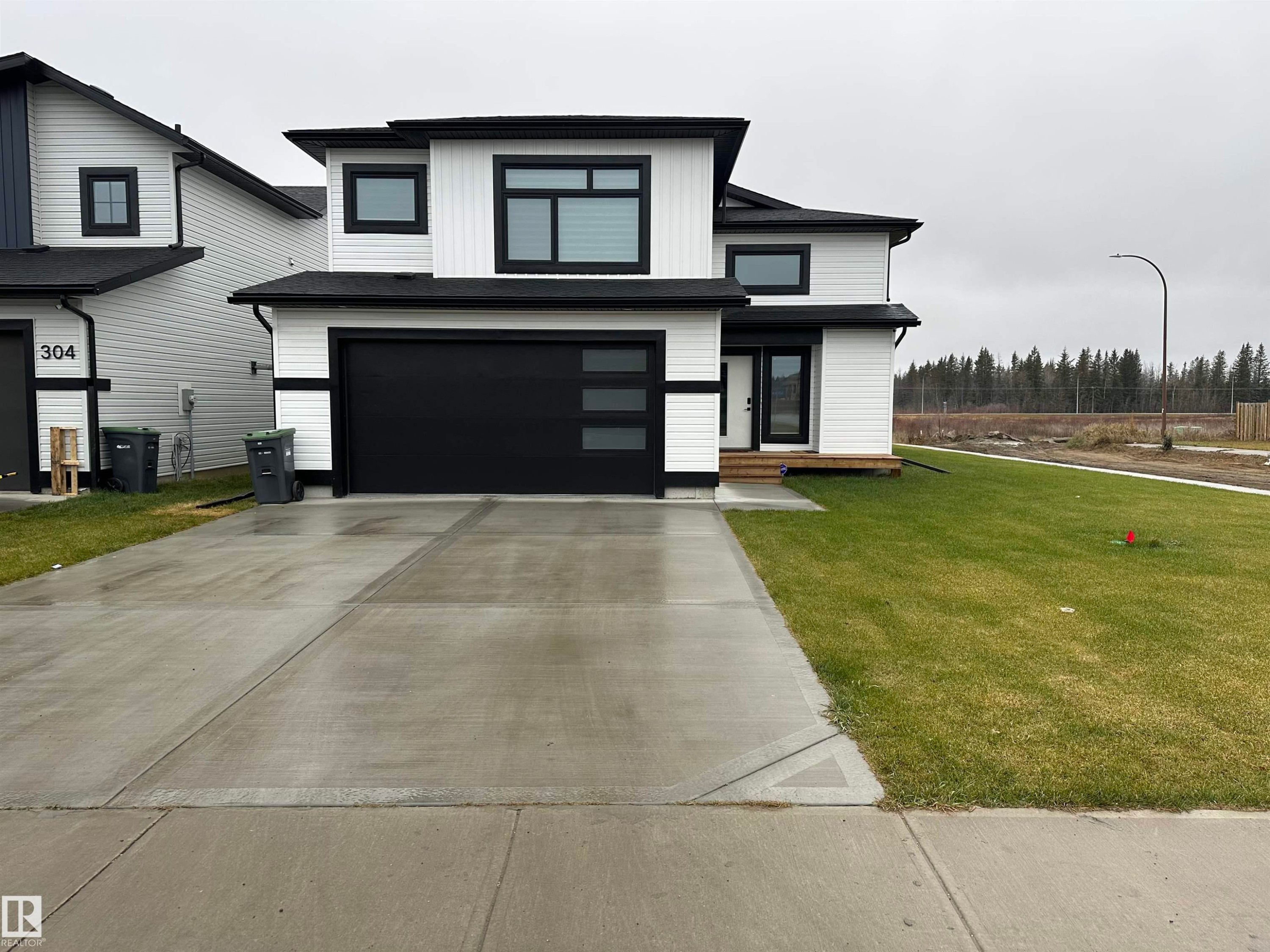
For Sale
149.2 METRESQ
Bedrooms: 3+2
Bathrooms: 3
$569,900
House
Listing # E4462795
327 Fundy Way Cold Lake, AB
Listing courtesy of Megan Juszczyk of Royal LePage Northern Lights Realty
Cold Lake - Modern Hailey style home built by Kelly's Signature Homes Ltd, with a double heated garage, located ... View Details
Data was last updated 2025-10-20 at 3:15 PM

For Sale
144.13 METRESQ
Bedrooms: 3+2
Bathrooms: 3
$569,000
House
Listing # E4464004
1719 Crestview Way Cold Lake, AB
Listing courtesy of Megan Juszczyk of Royal LePage Northern Lights Realty
Cold Lake - Step into this Bayrock-built home in desirable Aspen Ridge. Ideally located near schools, parks, and... View Details
Data was last updated 2025-12-05 at 10:57 PM

For Sale
149.2 METRESQ
Bedrooms: 3+2
Bathrooms: 3
$559,900
House
Listing # E4413921
324 Fundy Way Cold Lake, AB
Listing courtesy of Megan Juszczyk of Royal LePage Northern Lights Realty
Cold Lake - Modern Hailey style home built by Kelly's Signature Homes Ltd, with a triple heated garage, located ... View Details
Data was last updated 2025-10-15 at 9:07 PM

For Sale
152.83 METRESQ
Bedrooms: 3+2
Bathrooms: 3
$559,000
House
Listing # E4466861
1436 Wildrye Crescent Cold Lake, AB
Listing courtesy of Tracy Doonanco of Royal LePage Northern Lights Realty
Cold Lake - NEW BUILD coming this Spring 2026! Select your personalized colours and final touches. Stunning home... View Details
Data was last updated 2025-11-27 at 3:08 PM

For Sale
152.83 METRESQ
Bedrooms: 3+2
Bathrooms: 3
$559,000
House
Listing # E4466855
1434 Wildrye Crescent Cold Lake, AB
Listing courtesy of Tracy Doonanco of Royal LePage Northern Lights Realty
Cold Lake - NEW BUILD coming this Spring 2026! Select your personalized colours and final touches. Stunning home... View Details
Data was last updated 2025-11-27 at 3:11 PM
