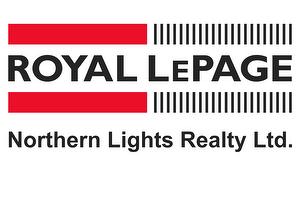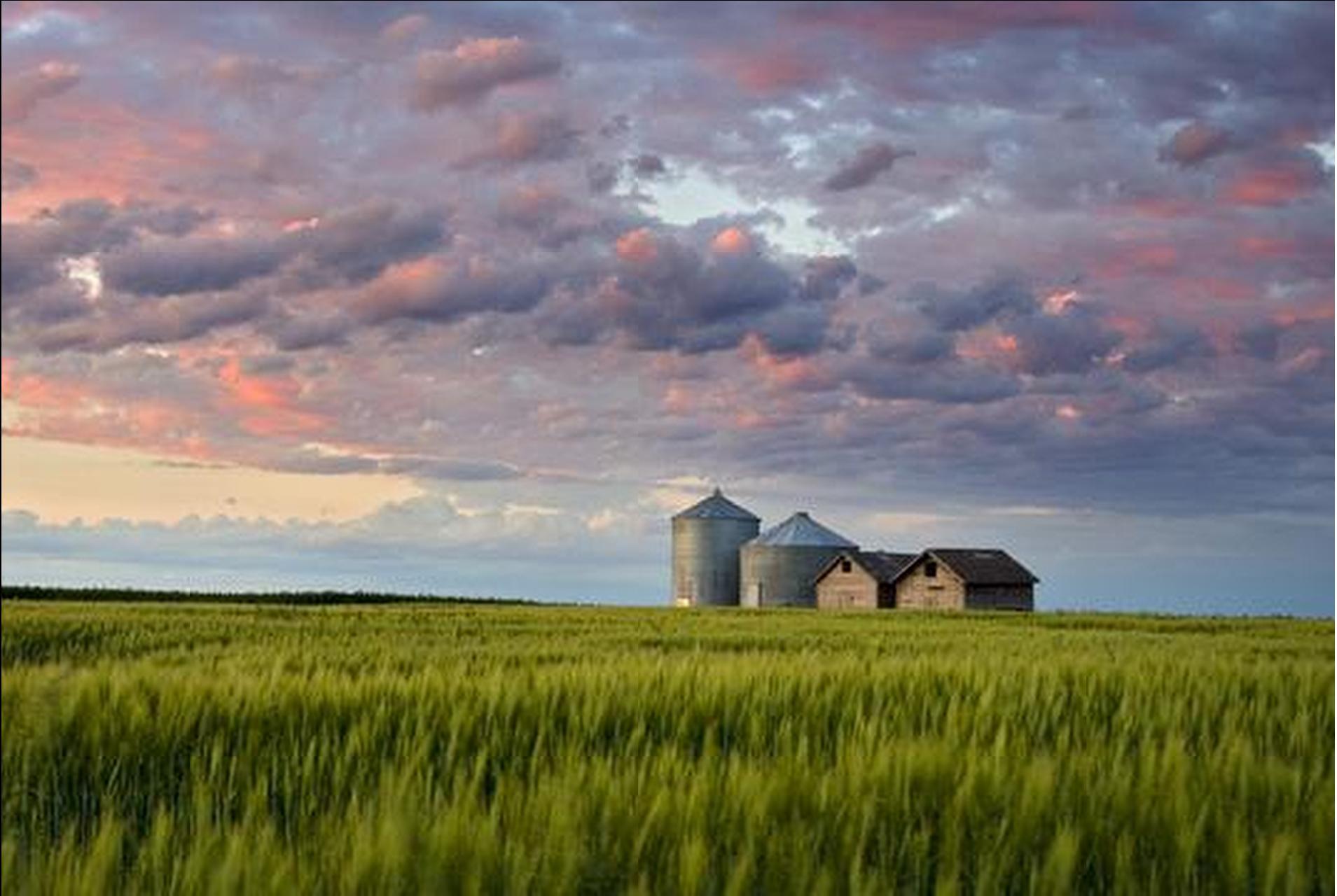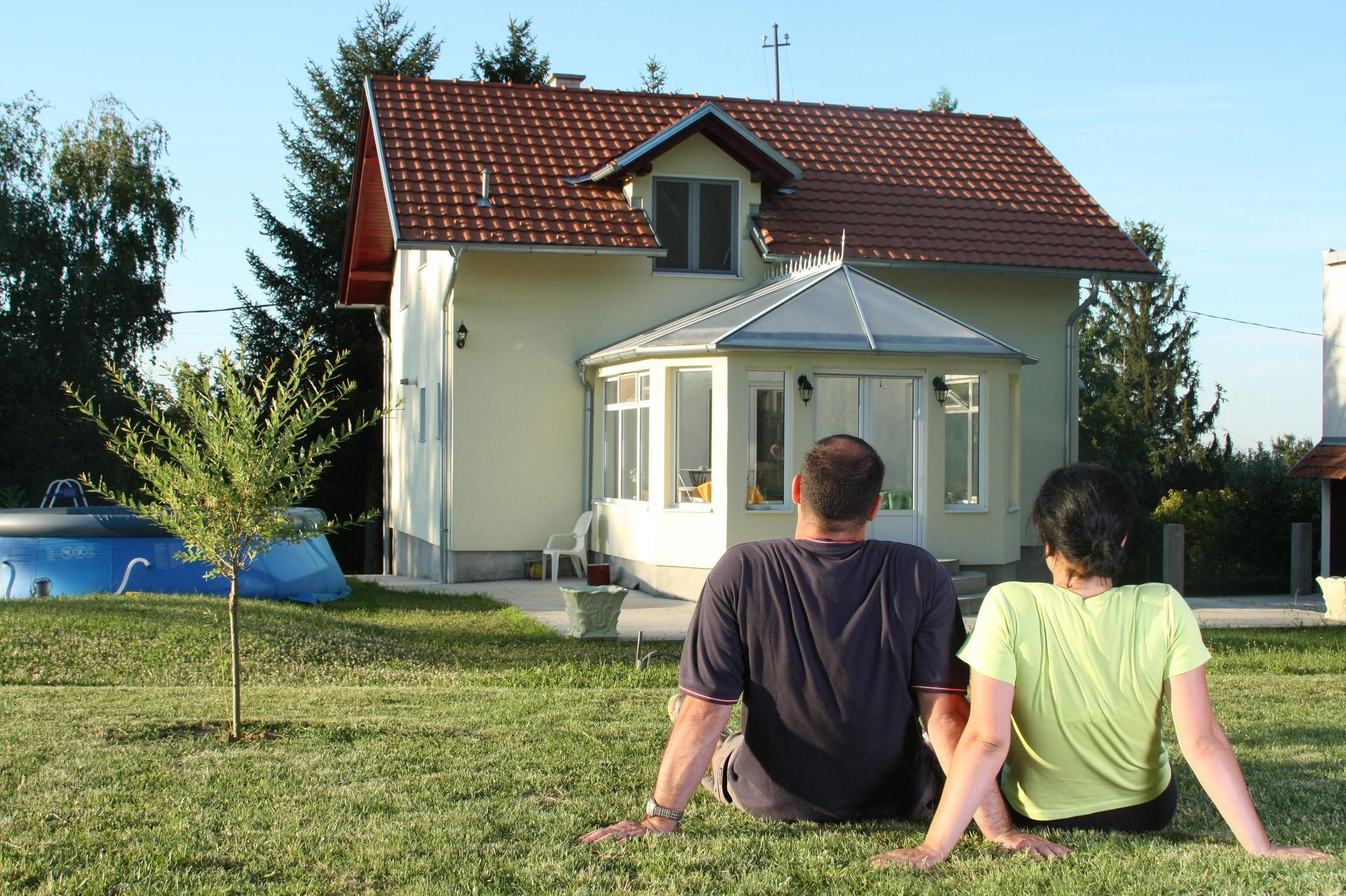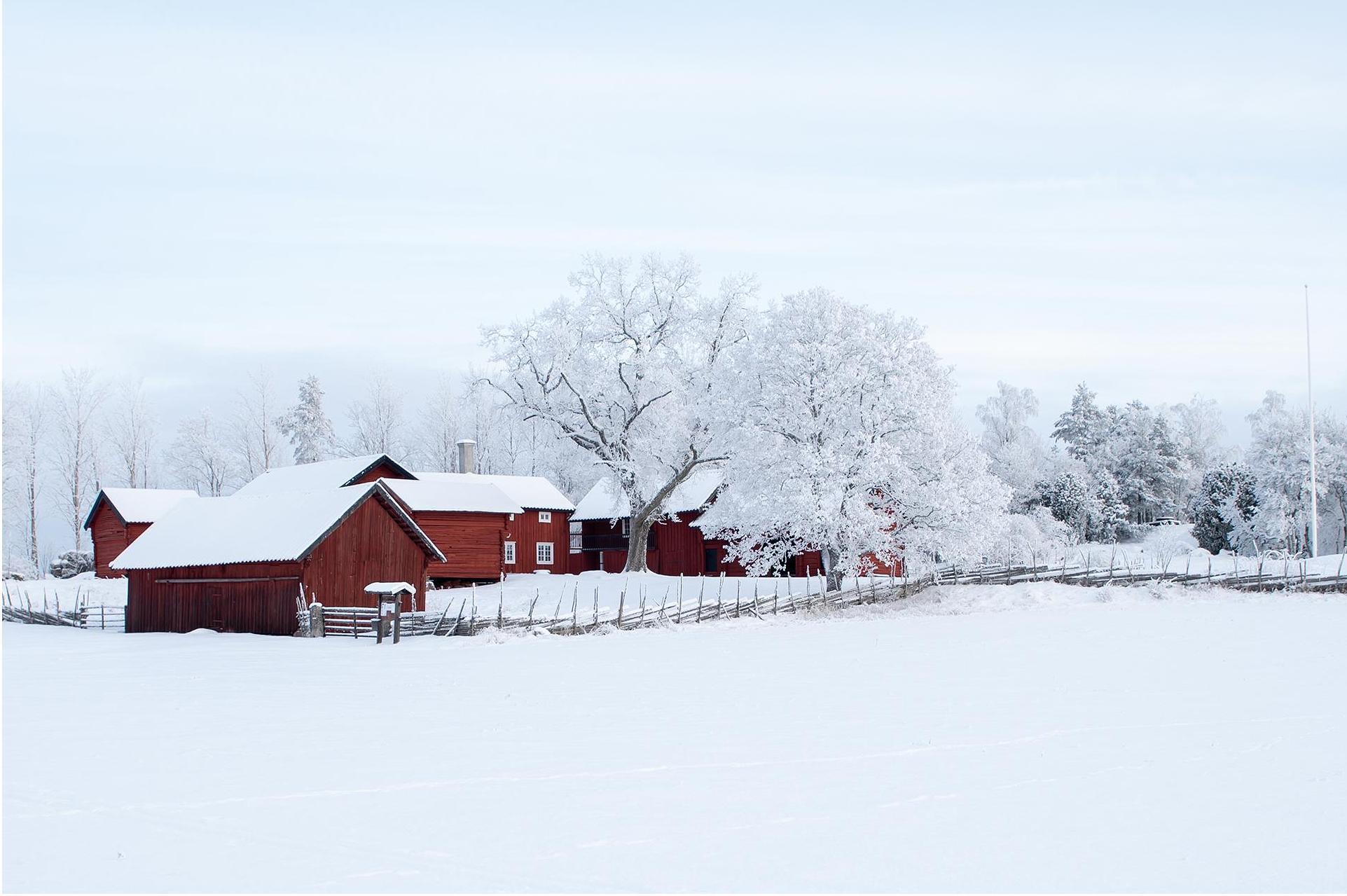LISTINGS
All fields with an asterisk (*) are mandatory.
Invalid email address.
The security code entered does not match.
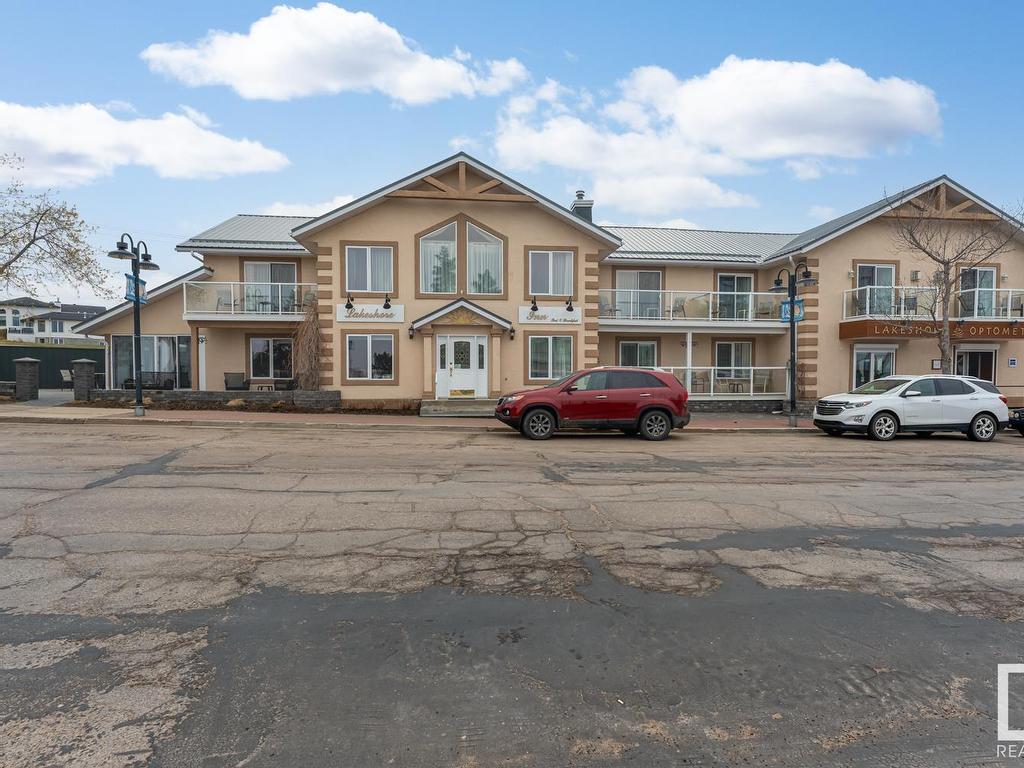
For Sale
9902 FEETSQ
$2,500,000
Commercial
Listing # E4435240
805 Lakeshore Drive Cold Lake, AB
Listing courtesy of Megan Juszczyk of Royal LePage Northern Lights Realty
Cold Lake - Rare opportunity to own and run your own 15 room Inn/Bed & Breakfast in one of the most prime ... View Details
Data was last updated 2025-05-08 at 9:19 PM

For Sale
210.34 METRESQ
Bedrooms: 1+3
Bathrooms: 3
$1,025,000
House
Listing # E4410123
33 65311 RR 420 Rural Bonnyville M.D., AB
Listing courtesy of Megan Juszczyk of Royal LePage Northern Lights Realty
Bonnyville - Lakefront Paradise! This incredible property is a rare find, just 100 feet from the water! This ... View Details
Data was last updated 2025-05-30 at 3:02 PM
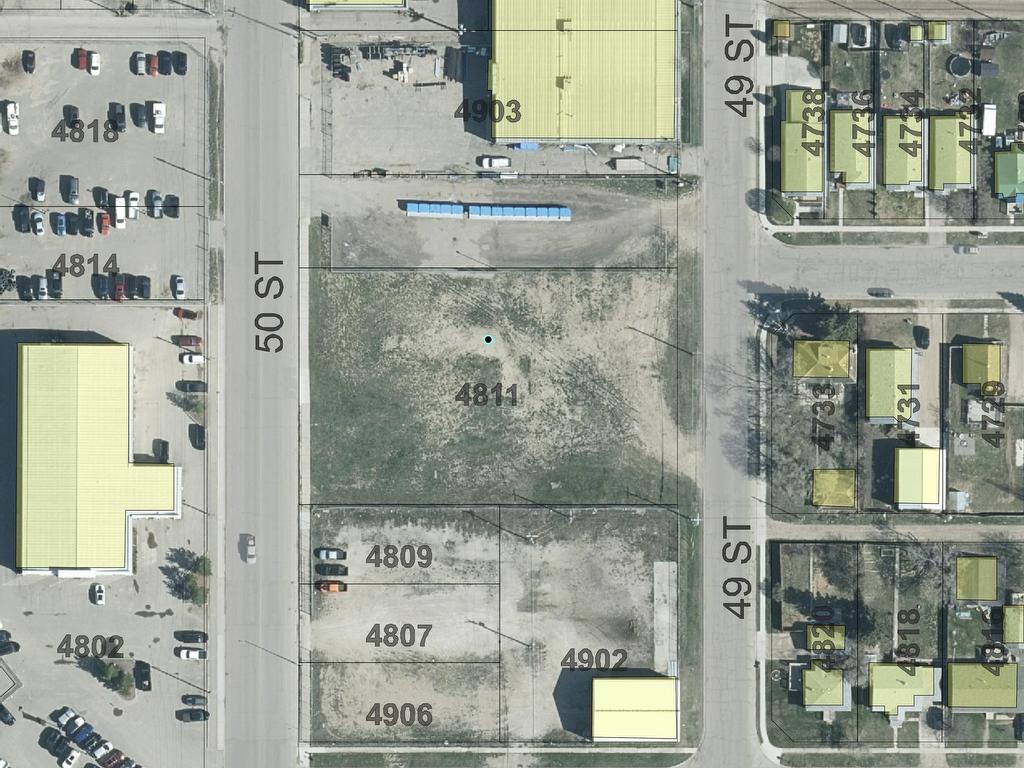
For Sale
$899,900
Commercial
Listing # E4437784
4811 50 Street Cold Lake, AB
Listing courtesy of Megan Juszczyk of Royal LePage Northern Lights Realty
Cold Lake - Prime piece of commercial real estate for sale in the heart of Cold Lake. Cold Lake is located 3 hrs... View Details
Data was last updated 2025-05-22 at 3:10 PM

For Sale
152.18 METRESQ
Bedrooms: 3+2
Bathrooms: 3+1
$875,000
House
Listing # E4427361
317-42230 Twp Rd 632 Rural Bonnyville M.D., AB
Listing courtesy of Megan Juszczyk of Royal LePage Northern Lights Realty
Bonnyville - This is the house. The one friends will envy; the one you’ll be eager to come home to every day. ... View Details
Data was last updated 2025-05-29 at 3:28 AM

For Sale
313.54 METRESQ
Bedrooms: 3+2
Bathrooms: 3+1
$855,900
House
Listing # E4430697
#24 63220 RGE RD 433 Rural Bonnyville M.D., AB
Listing courtesy of Colleen Norman of Royal LePage Northern Lights Realty
Bonnyville - When country meets class the result is this stunning home, located in one of the area's most ... View Details
Data was last updated 2025-07-11 at 12:37 AM
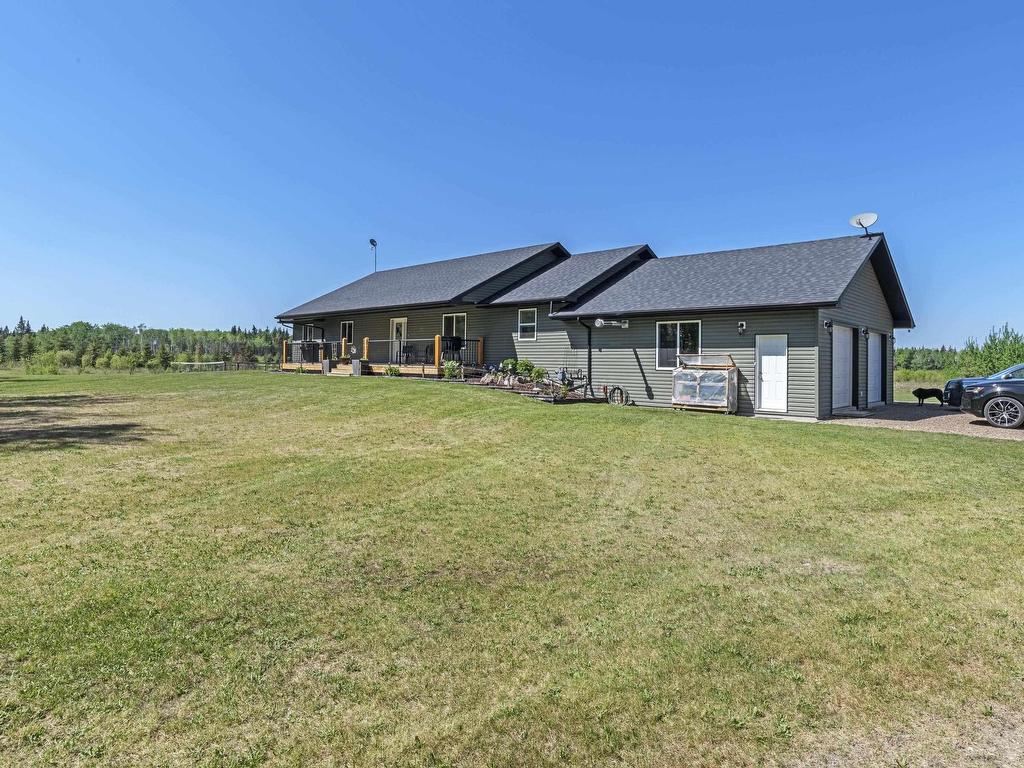
For Sale
185.99 METRESQ
Bedrooms: 3
Bathrooms: 2+1
$855,000
House
Listing # E4421597
43420 Twp Rd 630 Rural Bonnyville M.D., AB
Listing courtesy of Megan Juszczyk of Royal LePage Northern Lights Realty
Bonnyville - An exquisite country oasis on a rare nearly 70 acres of treed land just north of Alexander, west of ... View Details
Data was last updated 2025-02-14 at 6:06 PM
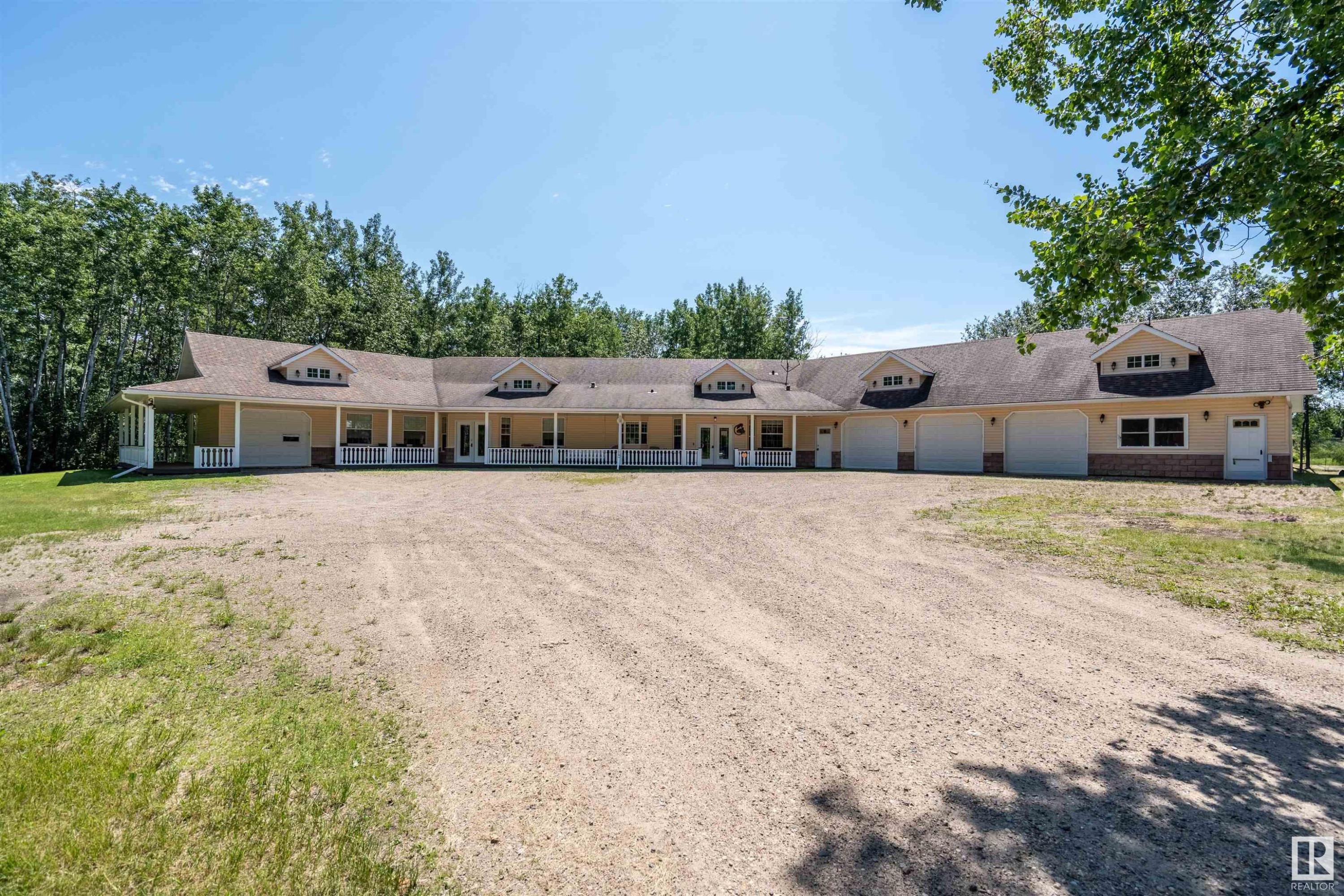
For Sale
290.22 METRESQ
Bedrooms: 6
Bathrooms: 3+1
$789,000
House
Listing # E4445886
1 62313B Rge Rd 421 Road NW Rural Bonnyville M.D., AB
Listing courtesy of Katherine Sanregret of Royal LePage Northern Lights Realty
Bonnyville - Welcome to this one of a kind sprawling bungalow home! Situated on 3 acres close to town and the ... View Details
Data was last updated 2025-07-06 at 12:11 AM
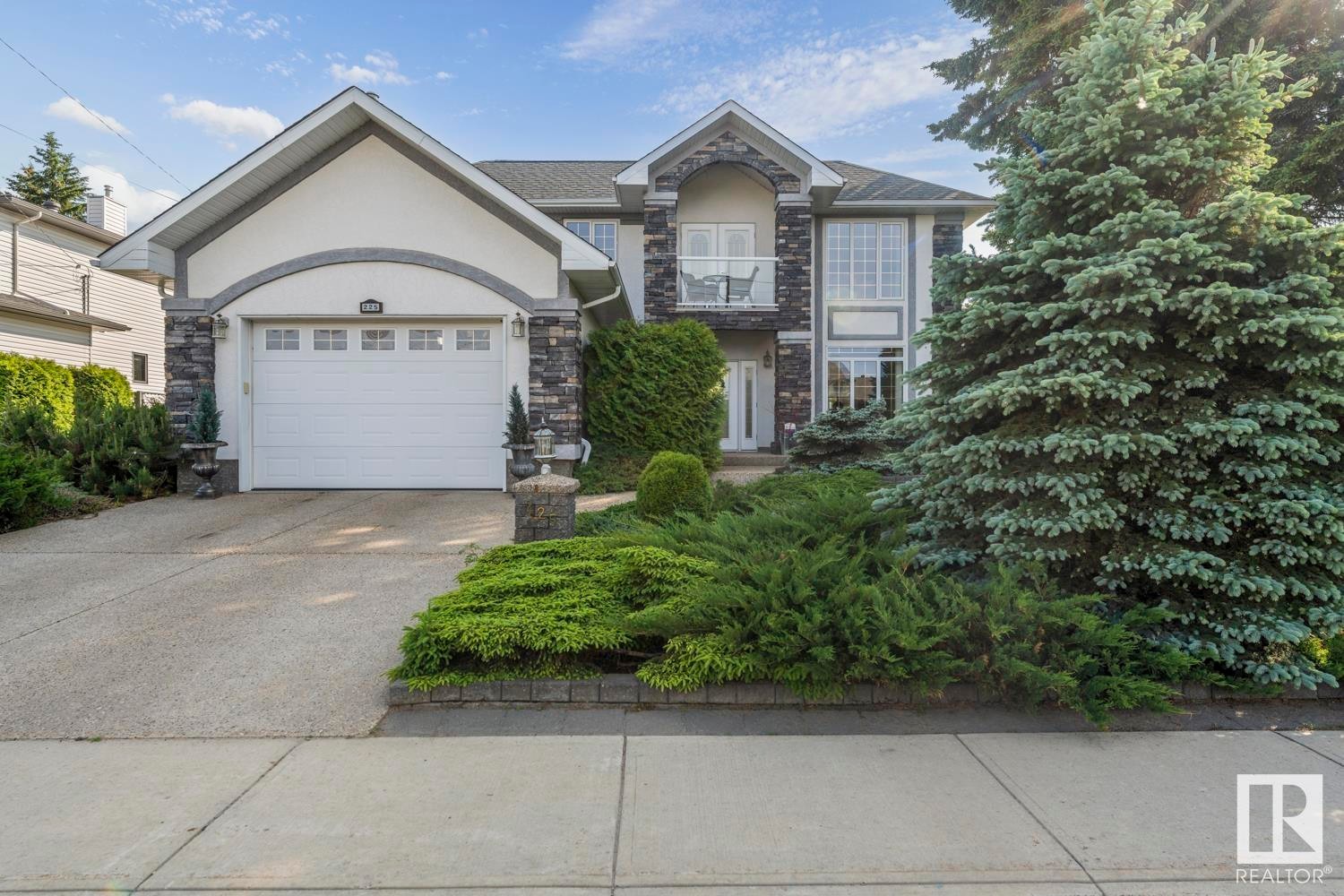
For Sale
191.57 METRESQ
Bedrooms: 3
Bathrooms: 3
$749,000
House
Listing # E4443735
225 Birch Avenue Cold Lake, AB
Listing courtesy of Cat Walker of Royal LePage Northern Lights Realty
Cold Lake - This stunning Birch Ave home blends luxury and comfort in every detail. Professionally landscaped ... View Details
Data was last updated 2025-06-23 at 3:08 PM
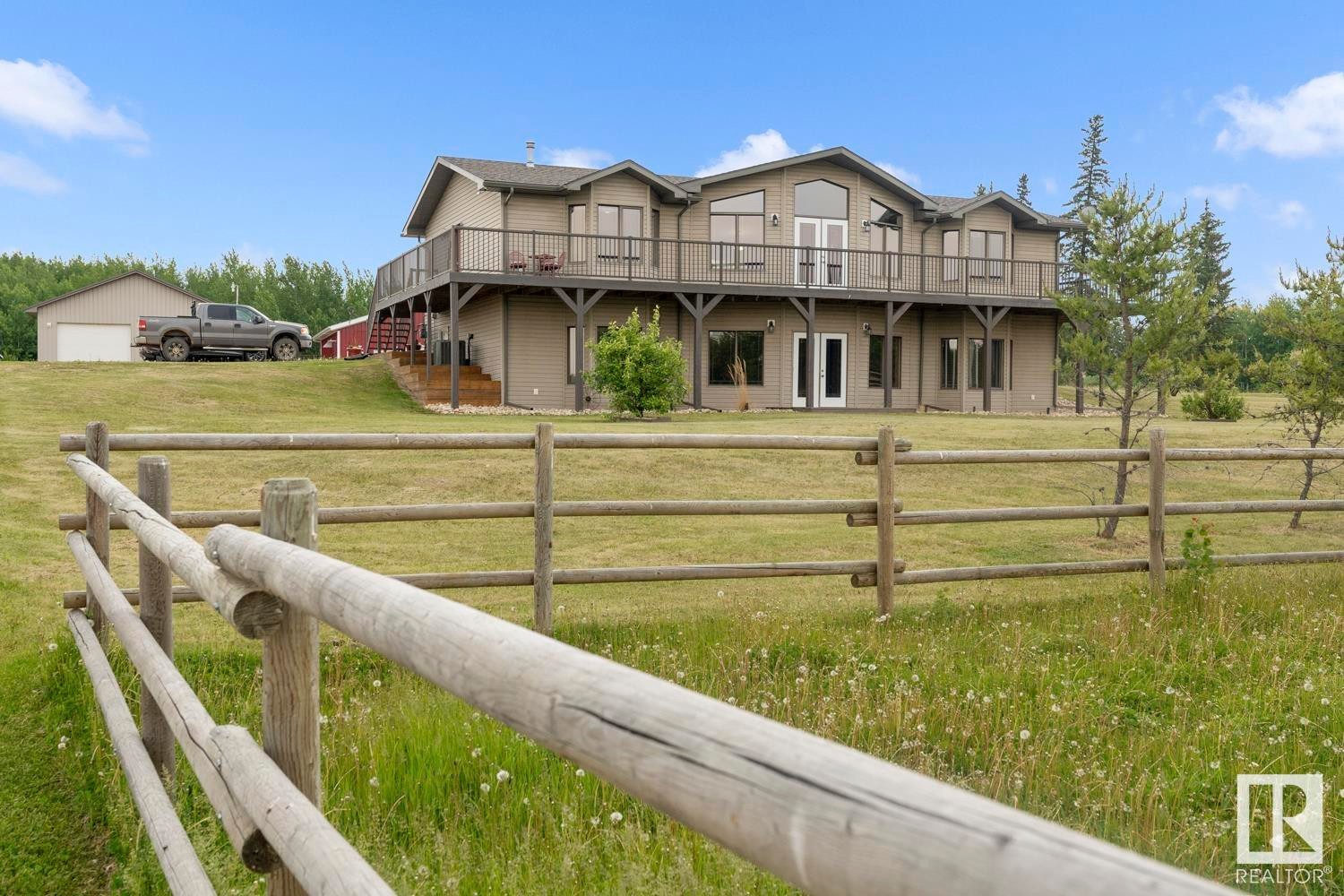
For Sale
153.2 METRESQ
Bedrooms: 2+3
Bathrooms: 3
$734,900
House
Listing # E4443794
45220 Township Road 631 Rural Bonnyville M.D., AB
Listing courtesy of Tracy Doonanco of Royal LePage Northern Lights Realty
Bonnyville - This stunning 12 acre property with a 1650 square foot 5 bedroom 3 bath home, a 1600 sft tin shop ... View Details
Data was last updated 2025-07-11 at 4:26 PM
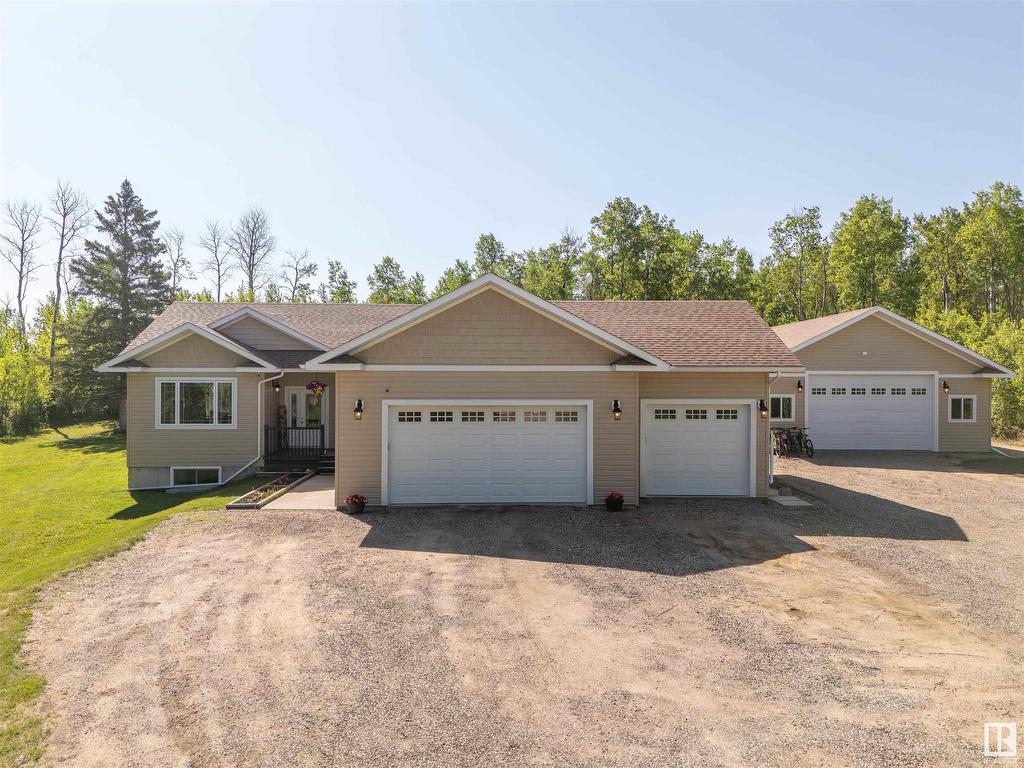
For Sale
145.39 METRESQ
Bedrooms: 3+3
Bathrooms: 3
$719,900
House
Listing # E4439149
5-62101 Rge Rd 421 Rural Bonnyville M.D., AB
Listing courtesy of Megan Juszczyk of Royal LePage Northern Lights Realty
Bonnyville - Welcome to your country retreat in serene river ridge estates, where nature & comfort meet. This ... View Details
Data was last updated 2025-07-10 at 3:08 PM
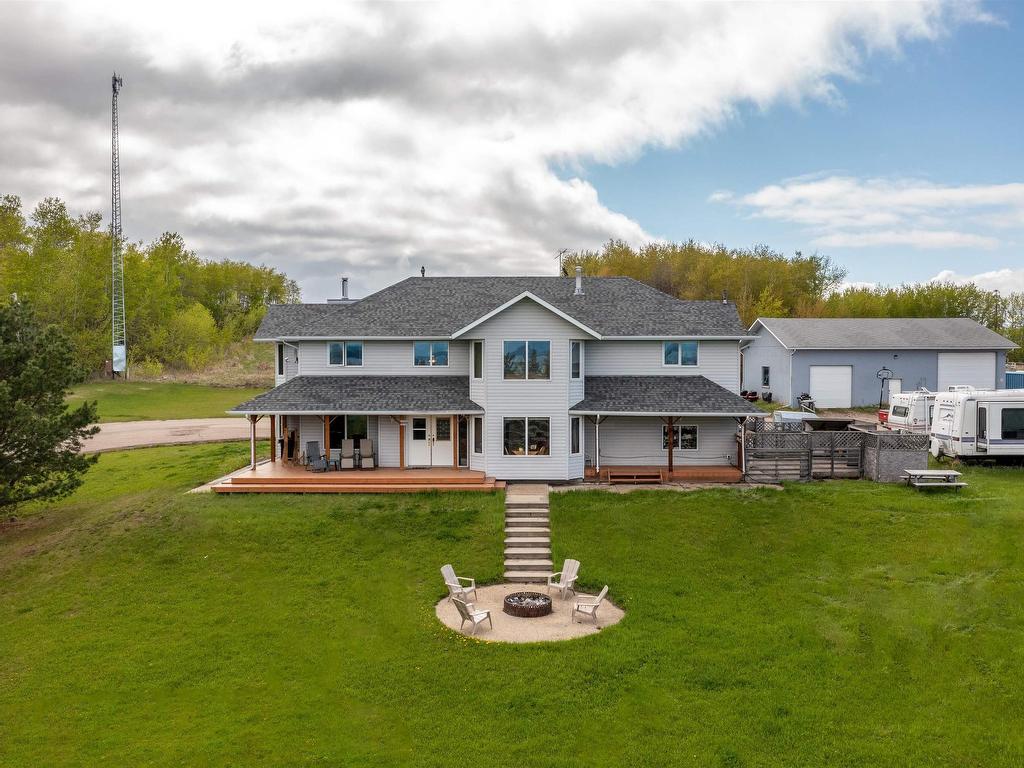
For Sale
272.76 METRESQ
Bedrooms: 4
Bathrooms: 4
$700,000
House
Listing # E4425333
1301 28 Street Cold Lake, AB
Listing courtesy of Tamara Read of Royal LePage Northern Lights Realty
Cold Lake - This two-story home on over 8 acres of land on English Bay Road boasts breathtaking views of Cold ... View Details
Data was last updated 2025-03-19 at 8:09 PM
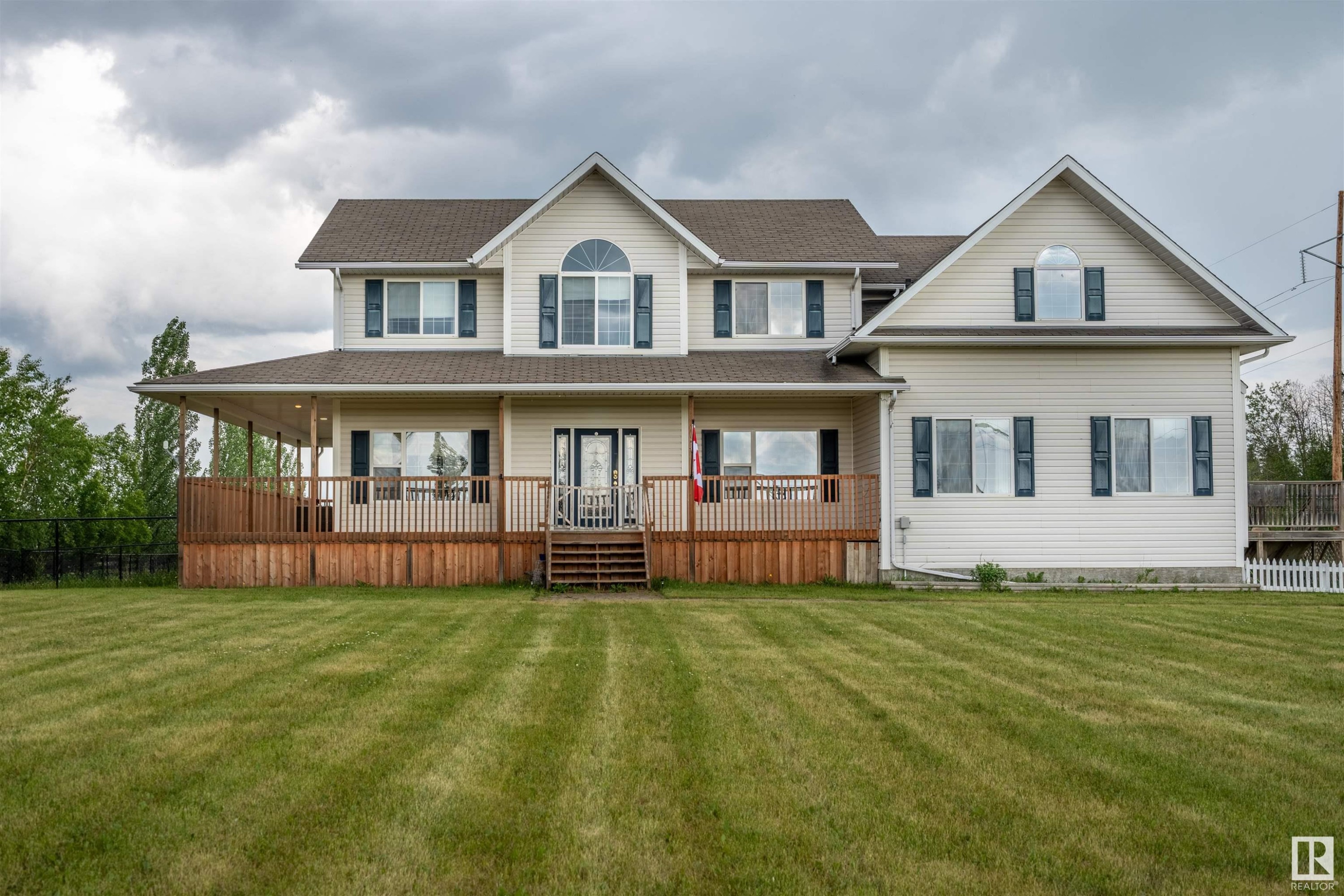
For Sale
315.87 METRESQ
Bedrooms: 4+3
Bathrooms: 4+1
$699,900
House
Listing # E4443190
#1 42310 Twp 632 Rural Bonnyville M.D., AB
Listing courtesy of Megan Juszczyk of Royal LePage Northern Lights Realty
Bonnyville - Truly a one-of-a-kind property in Countrylane Estates—just minutes to Cold Lake! Offering 5200 sq ft... View Details
Data was last updated 2025-06-20 at 9:10 PM
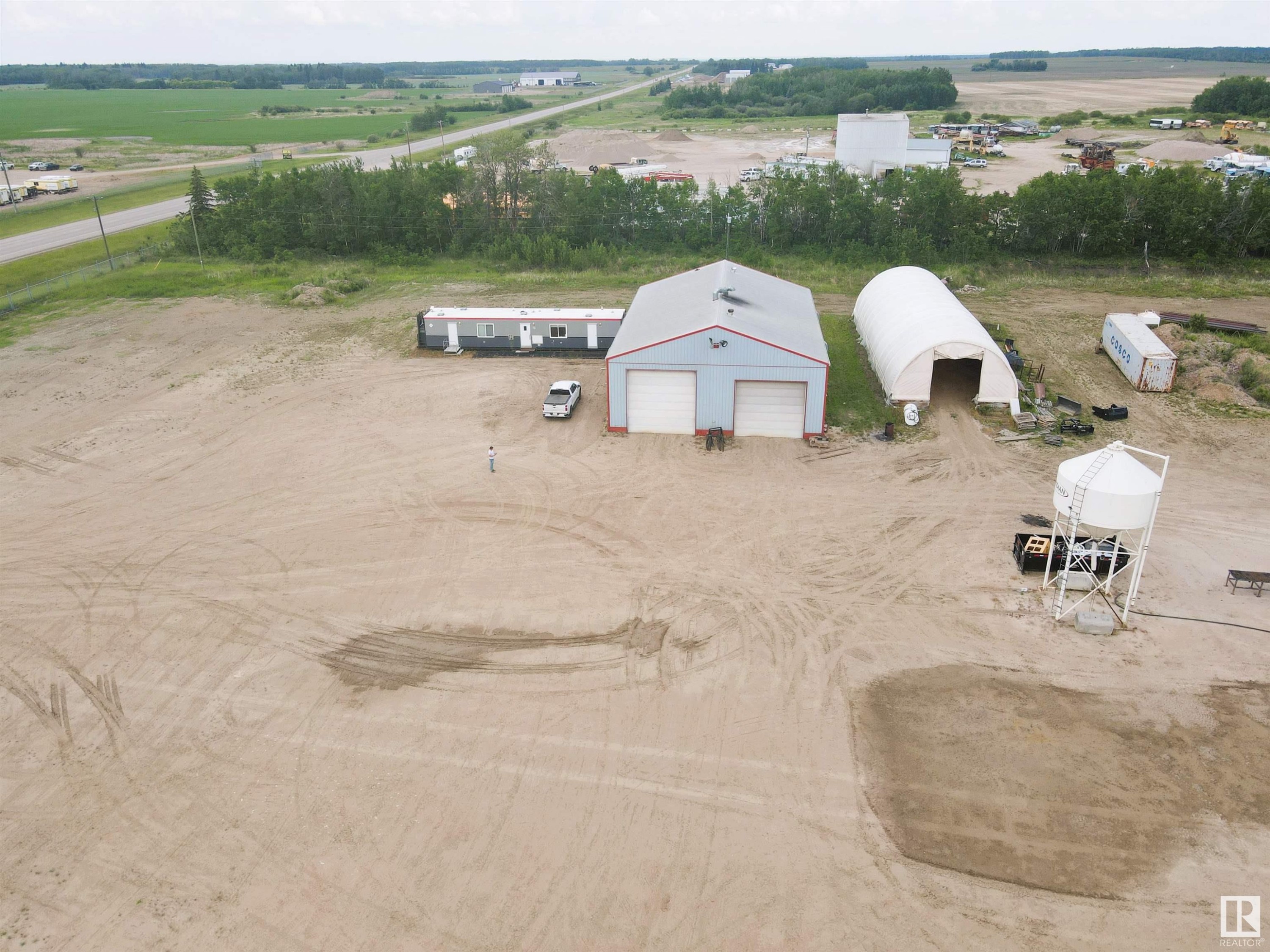
For Sale
3950 FEETSQ
$699,000
Commercial
Listing # E4443430
61515 Hwy 41 Rural Bonnyville M.D., AB
Listing courtesy of Gerry Storoschuk of Royal LePage Northern Lights Realty
Bonnyville - It’s the perfect time to invest in your own commercial shop! Located just north of the Bonnyville ... View Details
Data was last updated 2025-06-23 at 8:45 PM
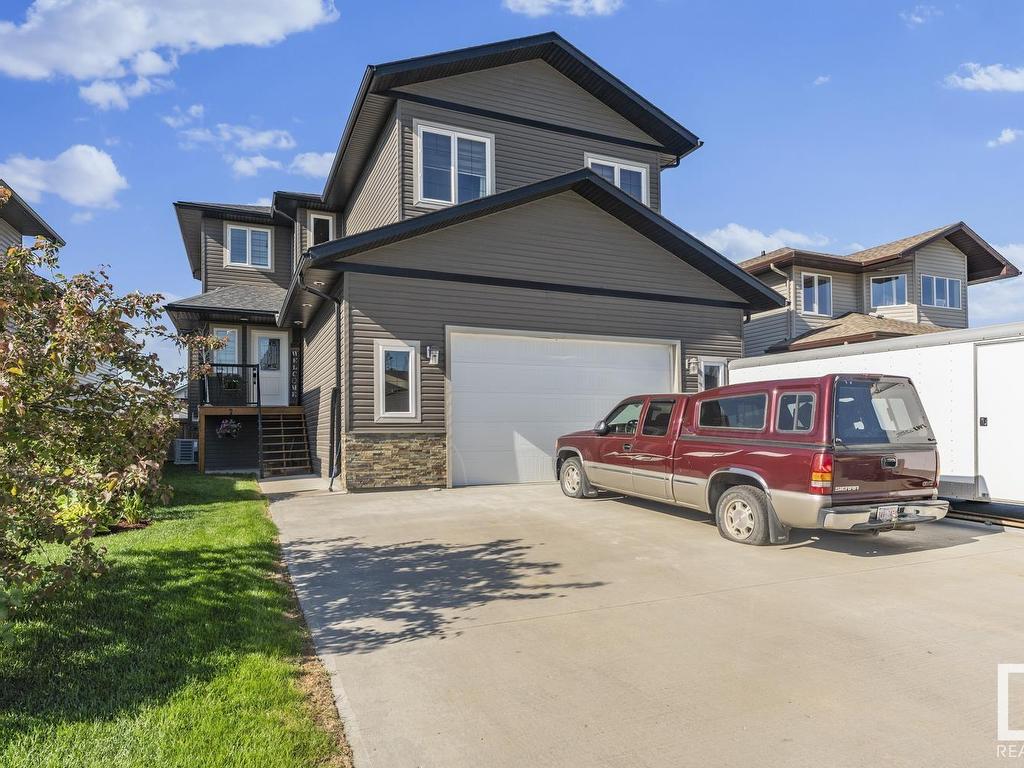
For Sale
236.44 METRESQ
Bedrooms: 3+2
Bathrooms: 3+1
$699,000
House
Listing # E4424915
2551 Lockhart Way Cold Lake, AB
Listing courtesy of Megan Juszczyk of Royal LePage Northern Lights Realty
Cold Lake - Custom executive 2-storey home on sought-after Lockhart Way in Lakewood Estates. This over 2500 sq ... View Details
Data was last updated 2025-06-06 at 10:13 AM

For Sale
142.33 METRESQ
Bedrooms: 3+2
Bathrooms: 3
$663,800
House
Listing # E4433183
63210 Rge Rd 423 Rural Bonnyville M.D., AB
Listing courtesy of Megan Juszczyk of Royal LePage Northern Lights Realty
Bonnyville - Looking for a little extra space but don't want to venture too far from Cold Lake? This home is ... View Details
Data was last updated 2025-04-29 at 9:18 PM
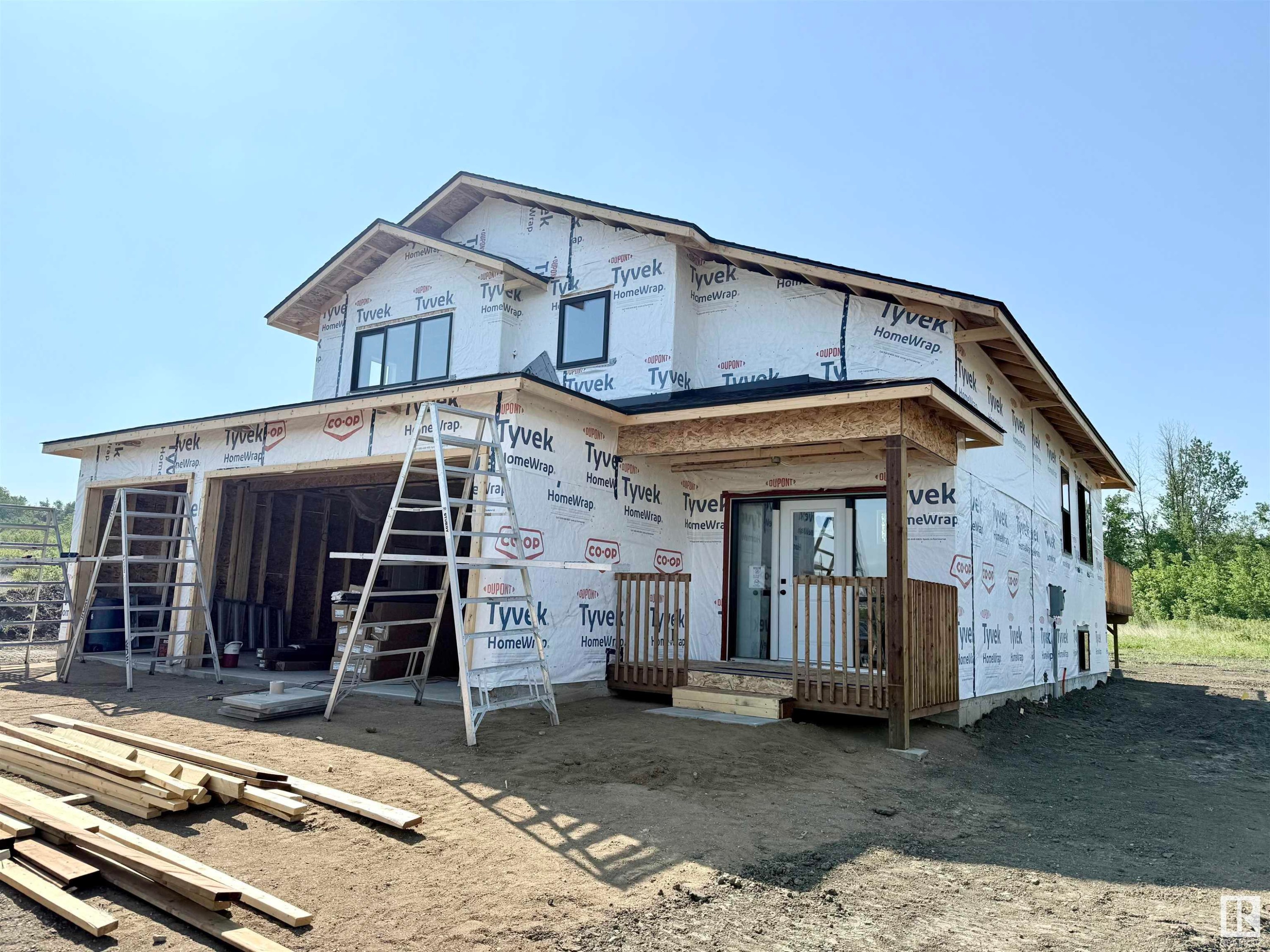
For Sale
142.05 METRESQ
Bedrooms: 3
Bathrooms: 2
$631,750
House
Listing # E4442337
113 62429 RR 420A Rural Bonnyville M.D., AB
Listing courtesy of Joanne Roch of Royal LePage Northern Lights Realty
Bonnyville - Country living at Fairway Estates! Close to Cold Lake and a quick cart ride to Grand Center Golf ... View Details
Data was last updated 2025-07-08 at 10:25 PM
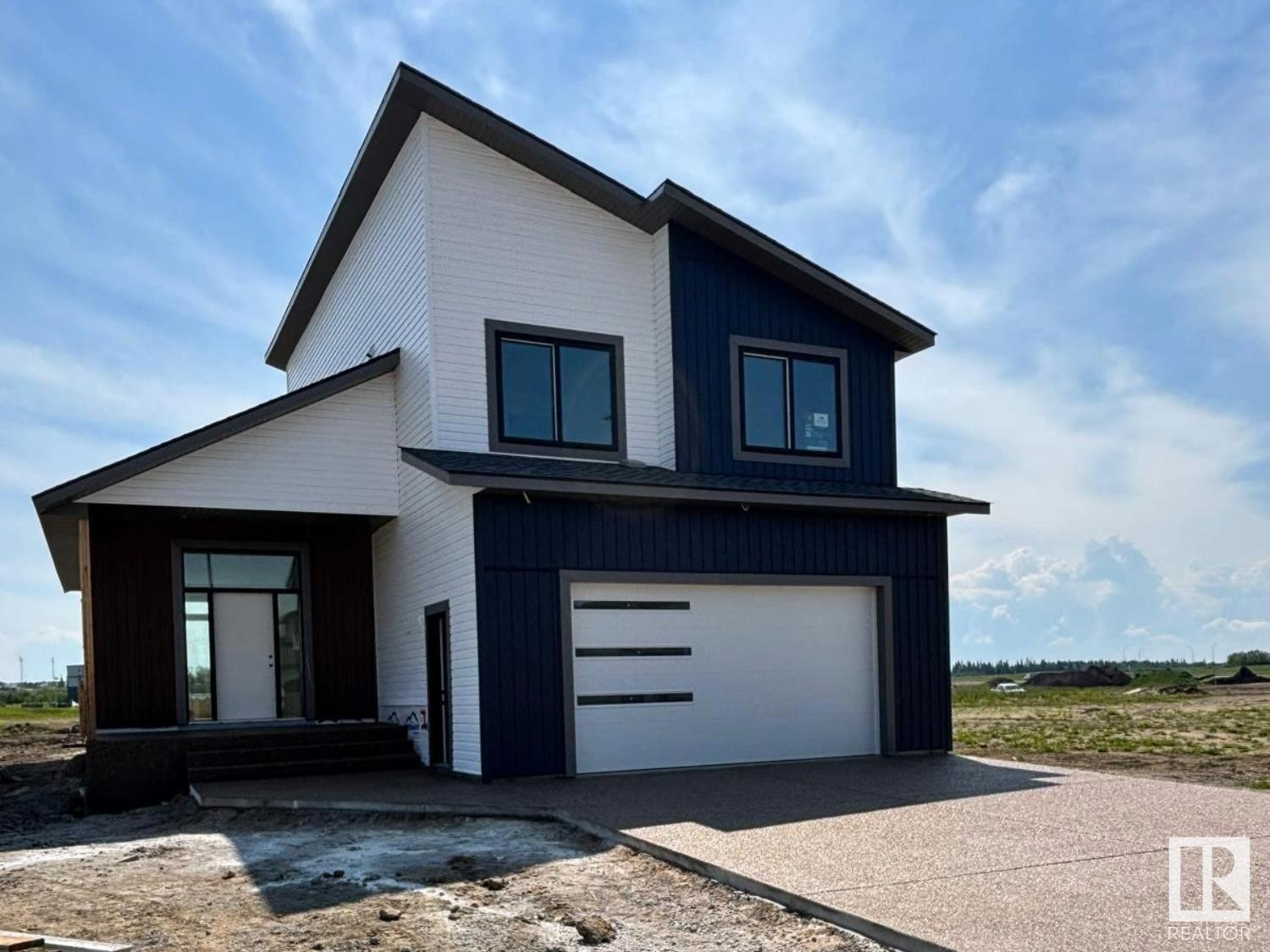
For Sale
170.01 METRESQ
Bedrooms: 3+2
Bathrooms: 3+1
$619,000
House
Listing # E4424890
325 Fundy Way Cold Lake, AB
Listing courtesy of Megan Juszczyk of Royal LePage Northern Lights Realty
Cold Lake - WOW! A brand new floor plan by TLK Finishing is being built in time for a fall possession. Backing ... View Details
Data was last updated 2025-07-11 at 9:14 PM
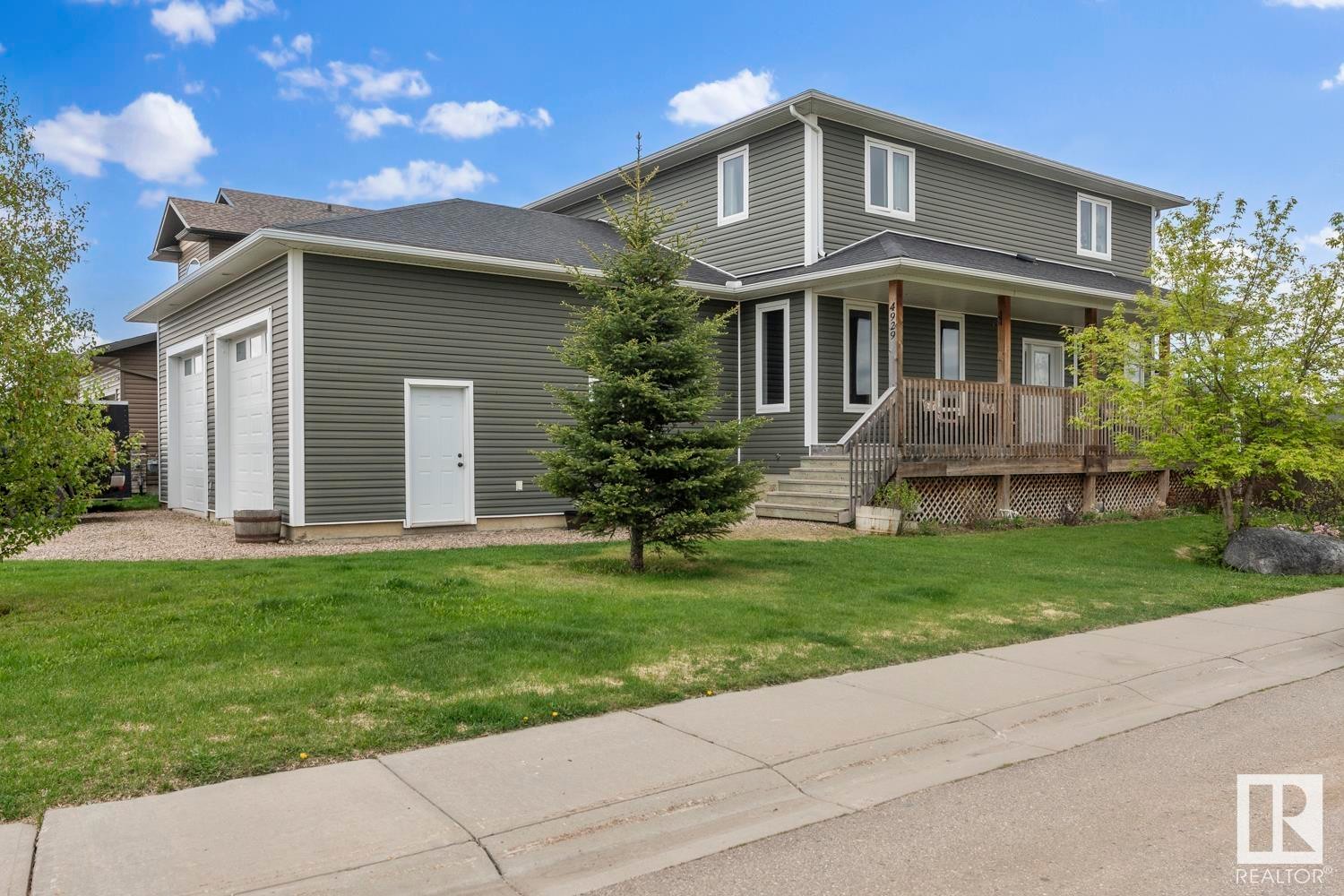
For Sale
240.8 METRESQ
Bedrooms: 5+2
Bathrooms: 4
$599,900
House
Listing # E4425234
4929 58 Avenue Cold Lake, AB
Listing courtesy of Cori Ferguson of Royal LePage Northern Lights Realty
Cold Lake - Executive home, located on a corner lot, in the popular Meadows subdivision. This 7 bedroom, 4 ... View Details
Data was last updated 2025-07-07 at 12:05 PM
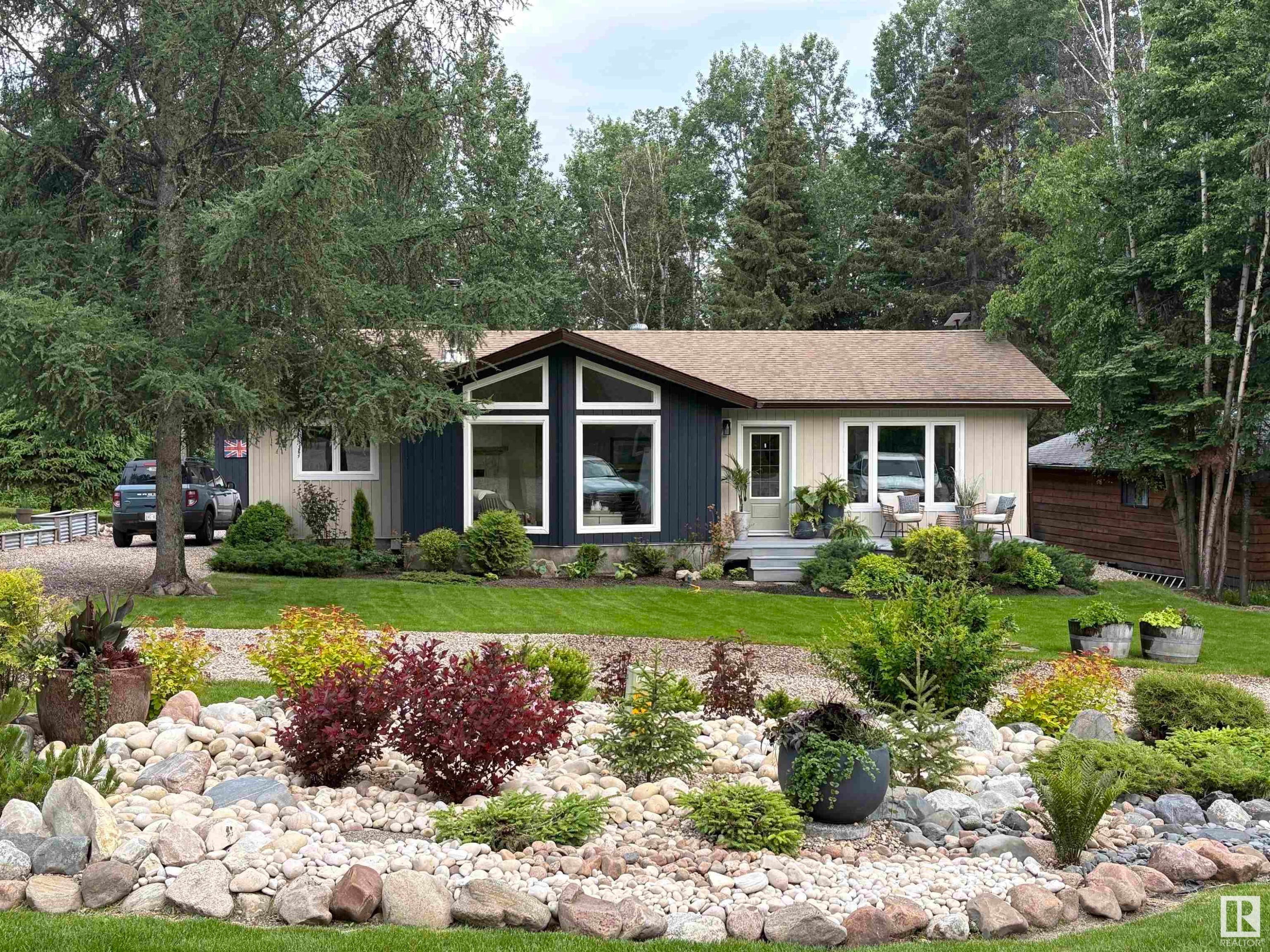
For Sale
145.67 METRESQ
Bedrooms: 2
Bathrooms: 2
$584,900
House
Listing # E4428458
3 65308 Rge Rd 423 Rural Bonnyville M.D., AB
Listing courtesy of Melanie Hogan of Royal LePage Northern Lights Realty
Bonnyville - This Remarkable year-round residence is a rare find, located just a short stroll from the lake. It ... View Details
Data was last updated 2025-06-26 at 8:20 AM

For Sale
149.2 METRESQ
Bedrooms: 3+2
Bathrooms: 3
$579,900
House
Listing # E4407579
301 Fundy Way Cold Lake, AB
Listing courtesy of Megan Juszczyk of Royal LePage Northern Lights Realty
Cold Lake - Modern Hailey style home built by Kelly's Signature Homes Ltd, with a triple heated garage, located ... View Details
Data was last updated 2025-01-21 at 2:26 PM

For Sale
149.2 METRESQ
Bedrooms: 3+2
Bathrooms: 3
$579,900
House
Listing # E4408136
303 Fundy Way Cold Lake, AB
Listing courtesy of Megan Juszczyk of Royal LePage Northern Lights Realty
Cold Lake - Modern home built by Kelly's Signature Homes Ltd, with a triple heated garage, located in Cold Lake ... View Details
Data was last updated 2025-06-20 at 4:09 PM

For Sale
152.83 METRESQ
Bedrooms: 3+2
Bathrooms: 3
$569,900
House
Listing # E4424179
805 Schooner Drive Cold Lake, AB
Listing courtesy of Tracy Doonanco of Royal LePage Northern Lights Realty
Cold Lake - NEW BUILD coming this Spring/Summer! Select your personalized colours and final touches. Stunning ... View Details
Data was last updated 2025-03-06 at 12:08 PM
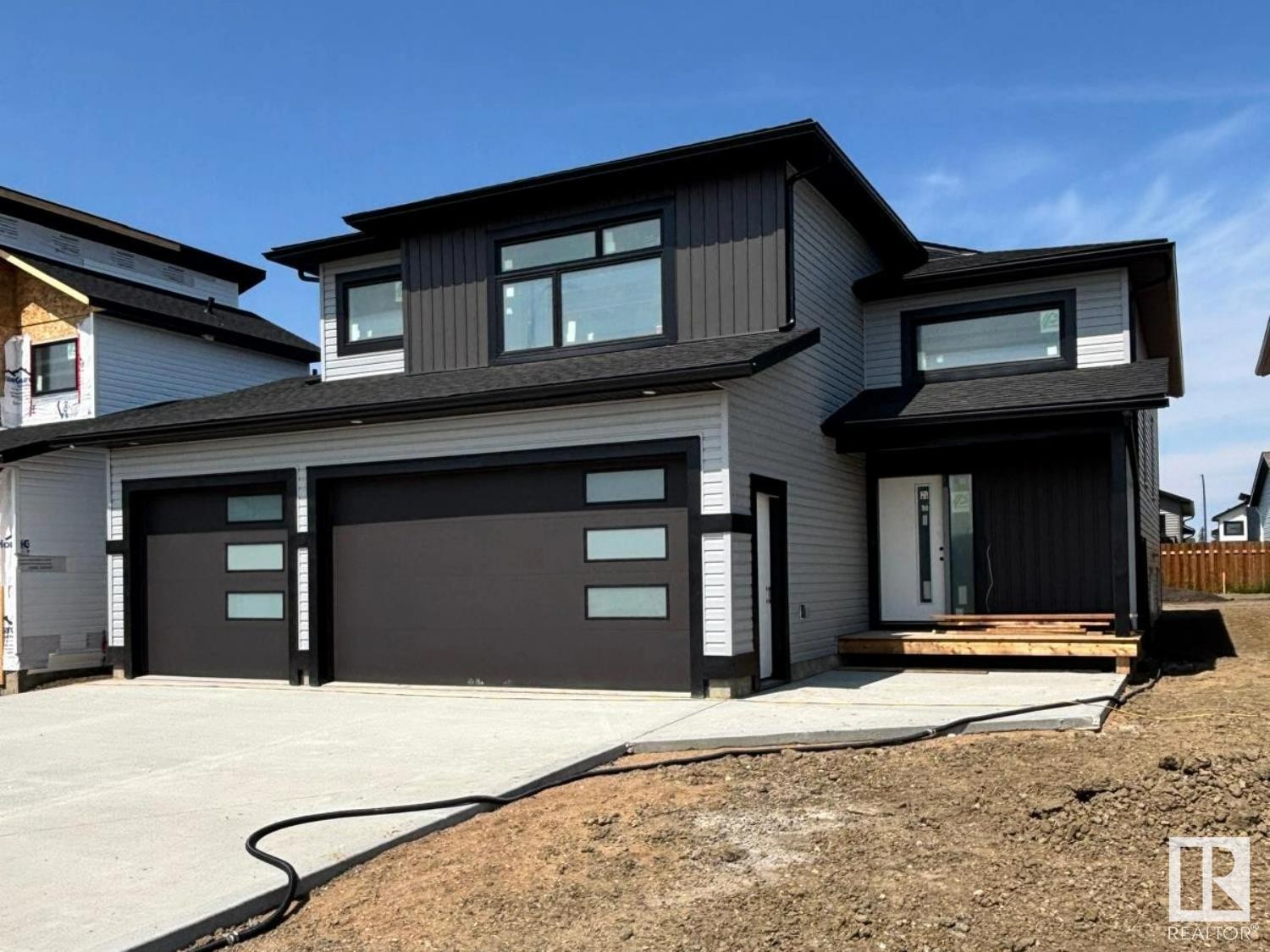
For Sale
149.2 METRESQ
Bedrooms: 3+2
Bathrooms: 3
$569,900
House
Listing # E4442774
328 Fundy Way Cold Lake, AB
Listing courtesy of Megan Juszczyk of Royal LePage Northern Lights Realty
Cold Lake - Modern Hailey style home built by Kelly's Signature Homes Ltd, with a triple heated garage, located ... View Details
Data was last updated 2025-07-09 at 12:08 AM
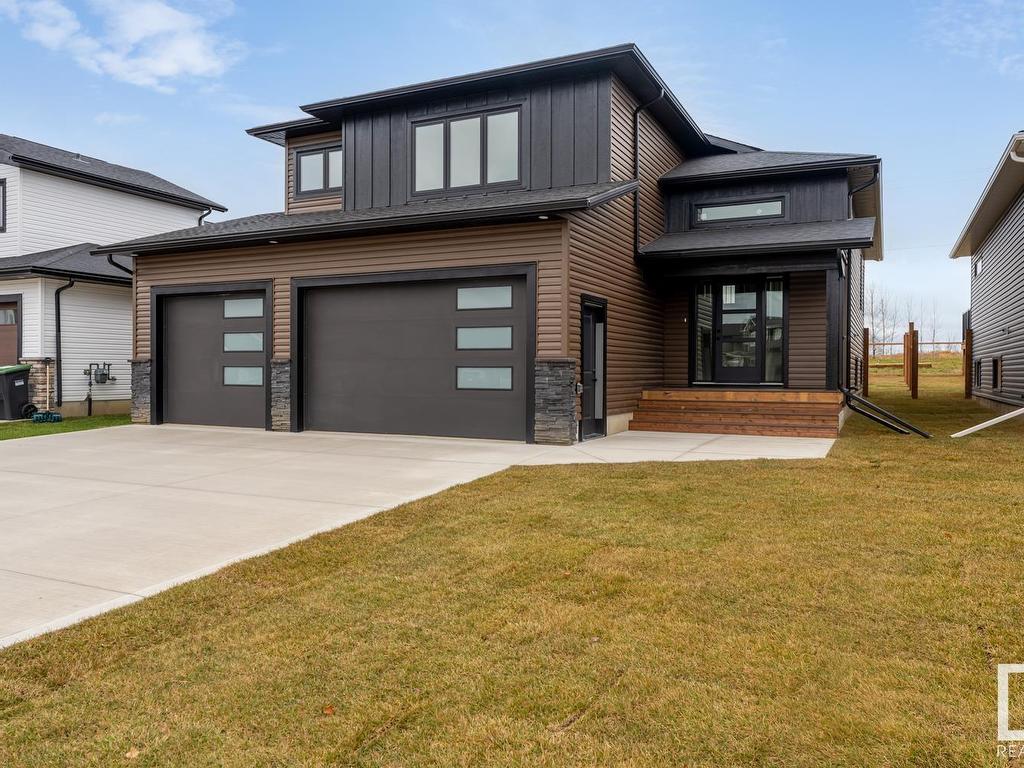
For Sale
152.83 METRESQ
Bedrooms: 3+2
Bathrooms: 3
$569,900
House
Listing # E4424373
809 Schooner Drive Cold Lake, AB
Listing courtesy of Tracy Doonanco of Royal LePage Northern Lights Realty
Cold Lake - Beautiful Brand New Build coming this Summer in Cold Lake North! Pick your colours, pick your ... View Details
Data was last updated 2025-03-06 at 9:09 PM
